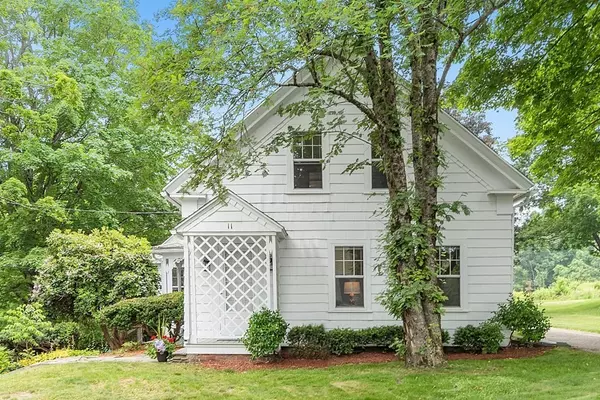For more information regarding the value of a property, please contact us for a free consultation.
11 Curtis Hill Rd Charlton, MA 01507
Want to know what your home might be worth? Contact us for a FREE valuation!

Our team is ready to help you sell your home for the highest possible price ASAP
Key Details
Sold Price $411,000
Property Type Single Family Home
Sub Type Single Family Residence
Listing Status Sold
Purchase Type For Sale
Square Footage 1,692 sqft
Price per Sqft $242
MLS Listing ID 73122573
Sold Date 07/25/23
Style Cape, Antique
Bedrooms 3
Full Baths 1
HOA Y/N false
Year Built 1830
Annual Tax Amount $3,191
Tax Year 2023
Lot Size 0.390 Acres
Acres 0.39
Property Description
Pride of ownership is evident throughout this 1800's antique complete with built ins, pristine woodwork and hardwood floors throughout. Modern touches blend perfectly with the original craftsmanship to offer a magnificent New England home with room for expansion. As you enter the home, you will be taken with the bright and airy sunroom, which boasts gleaming hardwood floors, a cozy modern fireplace and floor to ceiling windows which offer panoramic views of the most beautiful sunsets. The tastefully updated chefs kitchen has ample original custom cabinetry, granite countertops, SS appliances and a grand custom built island making it the perfect entertaining space. The main level offers 3 living spaces, a 1st floor bedroom and gorgeous tile bath with modern fixtures. Upstairs you will find 3 additional rooms all with their own charm and built ins. Major updates include septic, well pump, oil tank and state of the art water filtration system all in 2021.
Location
State MA
County Worcester
Zoning R40
Direction gps
Rooms
Basement Partial, Walk-Out Access, Sump Pump, Concrete
Primary Bedroom Level Second
Dining Room Flooring - Hardwood
Kitchen Flooring - Hardwood, Countertops - Stone/Granite/Solid, Kitchen Island, Cabinets - Upgraded, Exterior Access, Open Floorplan, Stainless Steel Appliances, Wainscoting, Lighting - Pendant
Interior
Interior Features Sun Room
Heating Hot Water, Steam, Oil, Fireplace(s)
Cooling Window Unit(s)
Flooring Wood, Tile, Flooring - Hardwood
Fireplaces Number 1
Appliance Range, Dishwasher, Microwave, Refrigerator, Washer, Dryer, Water Treatment, Oil Water Heater, Utility Connections for Electric Range, Utility Connections for Electric Dryer
Laundry In Basement
Exterior
Utilities Available for Electric Range, for Electric Dryer
Roof Type Shingle
Total Parking Spaces 6
Garage No
Building
Foundation Stone
Sewer Private Sewer
Water Private
Others
Senior Community false
Read Less
Bought with Chris Cameron • William Raveis R.E. & Home Services



