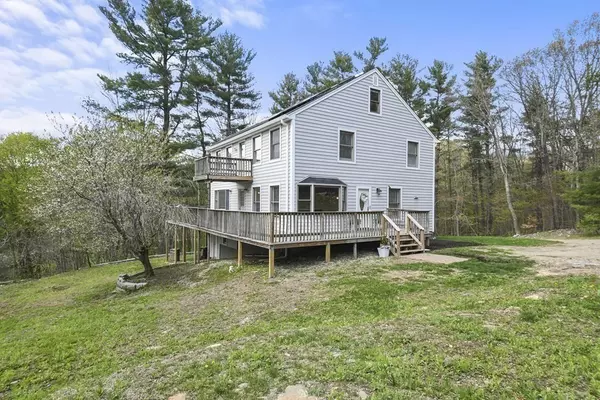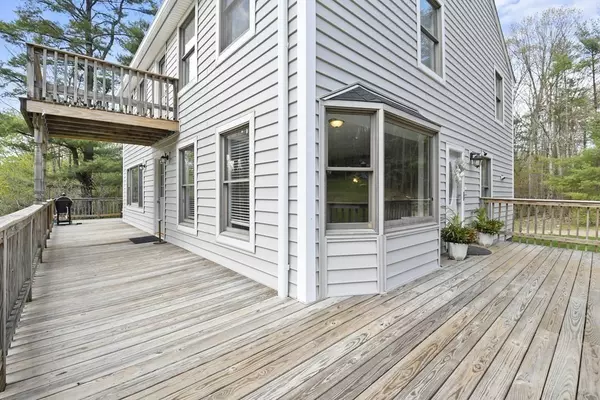For more information regarding the value of a property, please contact us for a free consultation.
26 City Depot Rd Charlton, MA 01507
Want to know what your home might be worth? Contact us for a FREE valuation!

Our team is ready to help you sell your home for the highest possible price ASAP
Key Details
Sold Price $505,000
Property Type Single Family Home
Sub Type Single Family Residence
Listing Status Sold
Purchase Type For Sale
Square Footage 2,385 sqft
Price per Sqft $211
MLS Listing ID 73107300
Sold Date 07/27/23
Style Colonial
Bedrooms 5
Full Baths 2
Half Baths 1
HOA Y/N false
Year Built 1987
Annual Tax Amount $5,013
Tax Year 2023
Lot Size 1.920 Acres
Acres 1.92
Property Description
***VA Assumable mortgage!!!! This a stunning colonial home has been almost completely updated in the past 5 years and is sitting on almost 2 acres in the prestigious Charlton community. It features updates throughout the entire home, new flooring, large closets, an updated kitchen with granite countertops and stainless steel appliances, and and open concept fireplaced dining room that is just waiting for you to entertain. A sunlit living room leads to your recently renovated deck overlooking landscaped yard and garden features. Energy efficient features include 2021 water filtration system, new septic in 2021 & solar panels for added green energy savings. 5 bedrooms give you plenty of room for guests and or room to have an office or gym! You will fall in love living in this meticulously taken care of home that boasts many modern updates!
Location
State MA
County Worcester
Zoning CB
Direction Northeast on Stafford St toward MA-31 N, left at the 1st cross street onto MA-31 N, right
Rooms
Basement Full, Partially Finished, Walk-Out Access, Interior Entry
Primary Bedroom Level Second
Dining Room Flooring - Vinyl, Window(s) - Bay/Bow/Box
Kitchen Flooring - Vinyl, Countertops - Stone/Granite/Solid, Stainless Steel Appliances
Interior
Interior Features Closet, Bonus Room
Heating Electric
Cooling Window Unit(s)
Flooring Tile, Vinyl, Carpet, Flooring - Stone/Ceramic Tile, Flooring - Wall to Wall Carpet
Fireplaces Number 1
Fireplaces Type Dining Room
Appliance Range, Dishwasher, Refrigerator, Electric Water Heater, Tank Water Heater
Laundry Electric Dryer Hookup, Washer Hookup, First Floor
Exterior
Exterior Feature Balcony, Rain Gutters
Community Features Shopping
Roof Type Shingle
Total Parking Spaces 10
Garage No
Building
Lot Description Cleared, Level
Foundation Concrete Perimeter
Sewer Private Sewer
Water Private
Schools
Elementary Schools Elementary
Middle Schools Middle
High Schools Champion
Others
Senior Community false
Read Less
Bought with Tina Keith • Leading Edge Real Estate



