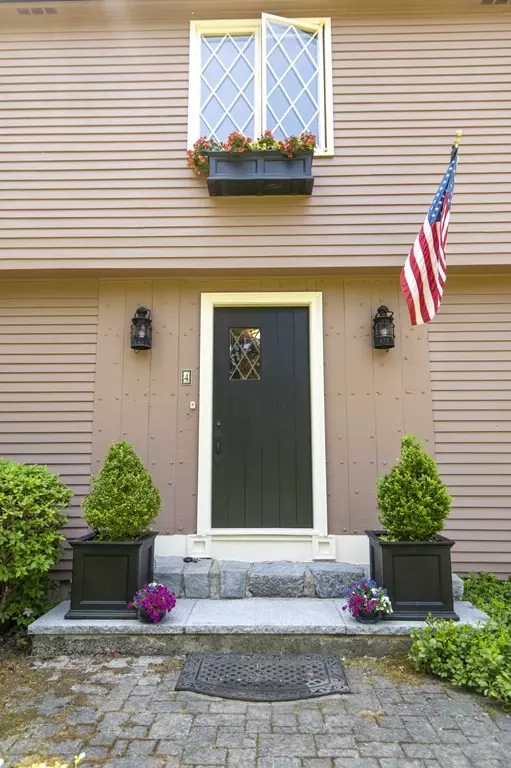For more information regarding the value of a property, please contact us for a free consultation.
4 Long Ridge Road Acton, MA 01720
Want to know what your home might be worth? Contact us for a FREE valuation!

Our team is ready to help you sell your home for the highest possible price ASAP
Key Details
Sold Price $1,030,000
Property Type Single Family Home
Sub Type Single Family Residence
Listing Status Sold
Purchase Type For Sale
Square Footage 2,902 sqft
Price per Sqft $354
MLS Listing ID 73116509
Sold Date 07/28/23
Style Colonial
Bedrooms 4
Full Baths 2
Half Baths 1
HOA Y/N false
Year Built 1971
Annual Tax Amount $14,232
Tax Year 2023
Lot Size 0.920 Acres
Acres 0.92
Property Description
Attention to detail has been given to this lovely Colonial from the gorgeous landscaped yard w/ beautiful gardens, mature shrubs & trees to the warm & inviting interior w/ tasteful updates throughout. With amazing views from every window, the sun filled, easy flowing floor plan provides wonderful spaces for everyone. A few of the fab features are the liv rm which boasts a picture window, custom fireplace & an oversized sliding glass door to an outside deck. The spacious din rm w/ picture window affords a wonderful space for those special meals. The eat-in kitchen features quartz countertops & SS appliances w/ the adjacent fam rm enjoying a custom fireplace & a glass sliding door to another outside deck. Completing this fantastic picture are updated baths including the primary bdrm w/ its luxurious bath, 3 additional good size bdrms & 2 fin rms in the LL (a craft/bonus rm & office). Located in a cul-de-sac neighborhood, close to area amenities, this fantastic home awaits a new owner!
Location
State MA
County Middlesex
Zoning Res
Direction Nagog Hill Road to Long Ridge Road
Rooms
Family Room Closet, Flooring - Hardwood, Exterior Access, Recessed Lighting, Slider, Crown Molding
Basement Full, Partially Finished, Interior Entry, Bulkhead, Sump Pump, Concrete
Primary Bedroom Level Second
Dining Room Flooring - Hardwood, Window(s) - Picture, Chair Rail, Wainscoting
Kitchen Flooring - Vinyl, Dining Area, Countertops - Stone/Granite/Solid, Stainless Steel Appliances
Interior
Interior Features Cedar Closet(s), Lighting - Overhead, Recessed Lighting, Entrance Foyer, Office, Bonus Room, Laundry Chute
Heating Baseboard, Natural Gas
Cooling Window Unit(s)
Flooring Tile, Vinyl, Hardwood, Flooring - Hardwood, Flooring - Wall to Wall Carpet
Fireplaces Number 2
Fireplaces Type Family Room, Living Room
Appliance Range, Dishwasher, Microwave, Refrigerator, Washer, Dryer, Gas Water Heater, Tank Water Heater, Utility Connections for Gas Range, Utility Connections for Electric Oven, Utility Connections for Gas Dryer
Laundry Flooring - Vinyl, Gas Dryer Hookup, Washer Hookup, First Floor
Exterior
Exterior Feature Rain Gutters, Professional Landscaping, Sprinkler System, Decorative Lighting, Garden, Stone Wall
Garage Spaces 2.0
Fence Invisible
Community Features Shopping, Pool, Tennis Court(s), Park, Walk/Jog Trails, Stable(s), Golf, Medical Facility, Bike Path, Conservation Area, Highway Access, House of Worship, Public School
Utilities Available for Gas Range, for Electric Oven, for Gas Dryer, Washer Hookup
View Y/N Yes
View Scenic View(s)
Roof Type Shingle
Total Parking Spaces 6
Garage Yes
Building
Lot Description Cul-De-Sac, Wooded, Level
Foundation Concrete Perimeter
Sewer Private Sewer
Water Private
Schools
Elementary Schools Choice Of 6
Middle Schools Rj Grey
High Schools Act/Box
Others
Senior Community false
Acceptable Financing Contract
Listing Terms Contract
Read Less
Bought with Dream Team • Dreamega International Realty LLC



