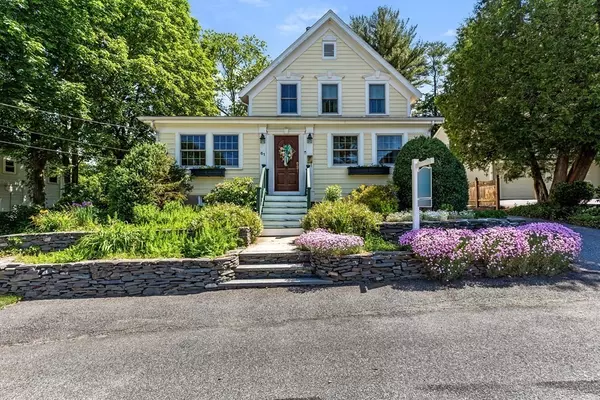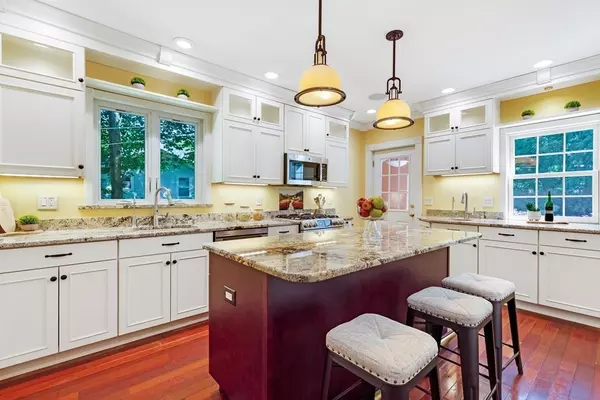For more information regarding the value of a property, please contact us for a free consultation.
61 Howard Avenue Lynnfield, MA 01940
Want to know what your home might be worth? Contact us for a FREE valuation!

Our team is ready to help you sell your home for the highest possible price ASAP
Key Details
Sold Price $875,000
Property Type Single Family Home
Sub Type Single Family Residence
Listing Status Sold
Purchase Type For Sale
Square Footage 1,605 sqft
Price per Sqft $545
MLS Listing ID 73119092
Sold Date 07/28/23
Style Victorian
Bedrooms 3
Full Baths 2
HOA Y/N false
Year Built 1900
Annual Tax Amount $8,363
Tax Year 2023
Lot Size 0.260 Acres
Acres 0.26
Property Description
Charming Turn of the Century Victorian located on a quiet side street, a stone's throw from the Library, Post Office, Schools, Town Common and great Pizza! Lovingly cared for, updated, and enjoyed by its owner for over 37 years. Beautiful period architecture creates character, charm and interest, no boring cookie cutter here! The kitchen is a chef's dream, filled custom white cabinetry, stainless appliances, gas cooking, 2 sinks, seated granite island and countertops! Original hardwood floors, handcrafted mahogany wall unit and wood burning fireplace are the perfect mix of character and functionally. Traditional first floor layout offers flex space options for the "must have" home office or first floor bedroom. Abundant natural light streams throughout via the Anderson windows. The cozy sunroom is the perfect place to curl up with a good book! Head outside to the private backyard where you can relax on the brick patio and enjoy views of the perennial gardens and serene waterfall.
Location
State MA
County Essex
Zoning RA
Direction Summer Street to Forest Hill Avenue to Howard Avenue
Rooms
Basement Partial, Interior Entry, Sump Pump, Concrete, Unfinished
Primary Bedroom Level Second
Dining Room Closet/Cabinets - Custom Built, Flooring - Hardwood, Window(s) - Bay/Bow/Box, Open Floorplan
Kitchen Flooring - Hardwood, Flooring - Stone/Ceramic Tile, Window(s) - Bay/Bow/Box, Countertops - Stone/Granite/Solid, Kitchen Island, Cabinets - Upgraded, Exterior Access, Recessed Lighting, Remodeled, Stainless Steel Appliances, Gas Stove, Lighting - Sconce, Lighting - Pendant, Crown Molding
Interior
Interior Features Home Office, Sun Room, Wine Cellar
Heating Natural Gas
Cooling Central Air
Flooring Tile, Carpet, Hardwood, Parquet, Flooring - Hardwood
Fireplaces Number 1
Fireplaces Type Living Room
Appliance Range, Dishwasher, Microwave, Refrigerator, Washer, Dryer, Gas Water Heater, Tank Water Heater, Utility Connections for Gas Range, Utility Connections for Gas Oven, Utility Connections for Gas Dryer
Laundry In Basement, Washer Hookup
Exterior
Exterior Feature Rain Gutters, Storage, Garden
Garage Spaces 1.0
Community Features Shopping, Tennis Court(s), Park, Walk/Jog Trails, Golf, Medical Facility, Conservation Area, Highway Access, Public School, Sidewalks
Utilities Available for Gas Range, for Gas Oven, for Gas Dryer, Washer Hookup
Roof Type Shingle
Total Parking Spaces 3
Garage Yes
Building
Lot Description Corner Lot
Foundation Stone
Sewer Private Sewer
Water Public
Schools
Elementary Schools Summer Street
Middle Schools Lms
High Schools Lhs
Others
Senior Community false
Acceptable Financing Contract
Listing Terms Contract
Read Less
Bought with David Wise • MerryFox Realty



