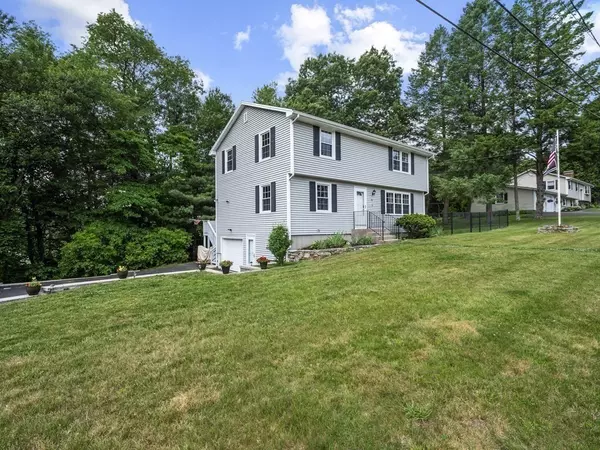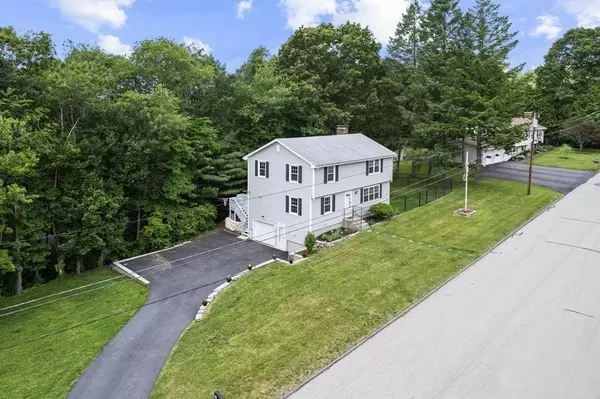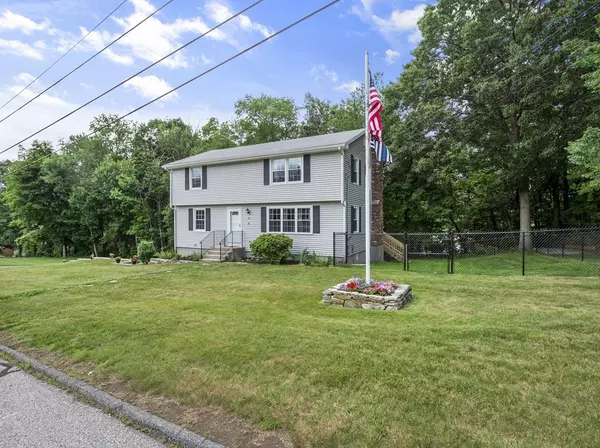For more information regarding the value of a property, please contact us for a free consultation.
31 Hemlock Dr Millbury, MA 01527
Want to know what your home might be worth? Contact us for a FREE valuation!

Our team is ready to help you sell your home for the highest possible price ASAP
Key Details
Sold Price $560,000
Property Type Single Family Home
Sub Type Single Family Residence
Listing Status Sold
Purchase Type For Sale
Square Footage 1,938 sqft
Price per Sqft $288
MLS Listing ID 73127819
Sold Date 07/28/23
Style Colonial
Bedrooms 4
Full Baths 1
Half Baths 1
HOA Y/N false
Year Built 1970
Annual Tax Amount $5,280
Tax Year 2023
Lot Size 0.370 Acres
Acres 0.37
Property Description
Captivating residence nestled on quiet dead end street. Meticulously maintained, offering modern comfort & timeless charm. Well-manicured lawn & new retaining wall framing the large, freshly paved driveway. Inside sunlight illuminates the hardwood floors, creating a warm welcoming ambiance. The beautifully renovated kitchen is a chef's dream, complete with sleek quartz countertops, black walnut butcher's block island with cooktop, new stainless steel appliances & ample cabinet space. Whether you're hosting a dinner party or preparing a family meal, this kitchen will inspire your culinary creativity. The second level offers four spacious bedrooms, all with gleaming hardwood floors. Outside, the expansive back deck offers seasonal views of Lake Singletary. The deck is an ideal space for entertaining, while the lawn offers plenty of room for outdoor activities & gardening. Close to shopping centers, restaurants, parks, and highway access. Less than miles 2 miles to the boat ramp & beach.
Location
State MA
County Worcester
Zoning S-2
Direction Rt.146 to W Main St to Sutton Rd to Hemlock Dr
Rooms
Family Room Flooring - Hardwood
Basement Full, Walk-Out Access, Interior Entry
Primary Bedroom Level Second
Dining Room Flooring - Hardwood
Kitchen Flooring - Hardwood, Kitchen Island
Interior
Heating Baseboard, Oil
Cooling Window Unit(s), Wall Unit(s)
Appliance Oil Water Heater
Laundry In Basement
Exterior
Exterior Feature Sprinkler System, Stone Wall
Garage Spaces 1.0
Fence Fenced
Waterfront Description Beach Front, Lake/Pond, 1 to 2 Mile To Beach
View Y/N Yes
View Scenic View(s)
Roof Type Shingle
Total Parking Spaces 6
Garage Yes
Building
Foundation Concrete Perimeter
Sewer Public Sewer
Water Public
Others
Senior Community false
Read Less
Bought with Wayne Taylor Moreno • Winder Realty, LLC



