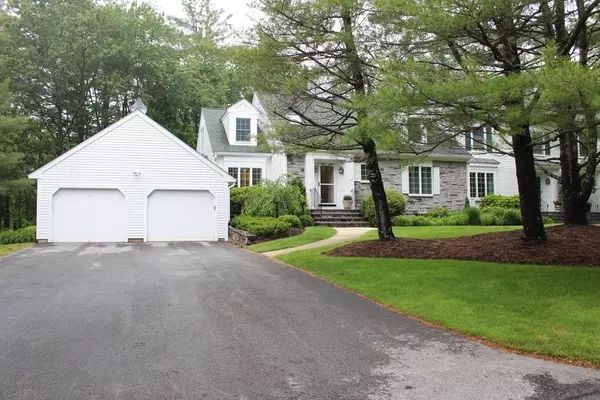For more information regarding the value of a property, please contact us for a free consultation.
37 Bartletts Reach #37 Amesbury, MA 01913
Want to know what your home might be worth? Contact us for a FREE valuation!

Our team is ready to help you sell your home for the highest possible price ASAP
Key Details
Sold Price $735,000
Property Type Condo
Sub Type Condominium
Listing Status Sold
Purchase Type For Sale
Square Footage 3,222 sqft
Price per Sqft $228
MLS Listing ID 73124800
Sold Date 07/31/23
Bedrooms 3
Full Baths 3
HOA Fees $902/mo
HOA Y/N true
Year Built 1994
Annual Tax Amount $10,121
Tax Year 2023
Property Description
Maintenance free luxury living in this 8 room, 3 bedroom Townhouse/End unit in desirable Bartlett's Reach Condominium complex. Conveniently located to Route 95, 495 and Newburyport. Main level with hardwood floors, contains gas fireplace, living room, dining room with skylights, fully applianced SS kitchen with direct access to 1 car garage. First floor primary bedroom with en-suite bath and access to private wrap around deck with storage, plus second bedroom or office with a wall of closets completes the first floor. Large loft offers gas fireplace, family room, and third bedroom and full bath. The huge lower-level features Game room/Family room with wet bar, window seat, gas fireplace, slider access to covered patio and common yard. Great entertaining space throughout. Excellent basement storage space. Bartlett's Reach offers a beautiful clubhouse, swimming pool, pickle ball courts, walking & jogging trails plus private access to the gorgeous Riverfront Park for residents only.
Location
State MA
County Essex
Zoning OSC
Direction Pleasant Valley Road to Bartlett’s Reach
Rooms
Family Room Ceiling Fan(s), Flooring - Wall to Wall Carpet, Balcony - Interior, Cable Hookup, Recessed Lighting
Basement Y
Primary Bedroom Level First
Dining Room Skylight, Flooring - Hardwood, Balcony / Deck, French Doors, Deck - Exterior
Kitchen Flooring - Hardwood, Countertops - Stone/Granite/Solid, Kitchen Island, Breakfast Bar / Nook, Exterior Access, Recessed Lighting, Stainless Steel Appliances
Interior
Interior Features Closet, Wet bar, Cable Hookup, Recessed Lighting, Slider, Entry Hall, Game Room, Wet Bar
Heating Central, Forced Air, Natural Gas, Unit Control, Fireplace
Cooling Central Air, Unit Control
Flooring Wood, Tile, Carpet, Hardwood, Flooring - Hardwood, Flooring - Wall to Wall Carpet
Fireplaces Number 3
Fireplaces Type Family Room, Living Room
Appliance Range, Dishwasher, Microwave, Refrigerator, Washer, Dryer, Wine Refrigerator, Gas Water Heater, Tank Water Heater, Utility Connections for Electric Range, Utility Connections for Electric Dryer
Laundry Main Level, Electric Dryer Hookup, Washer Hookup, First Floor, In Unit
Exterior
Exterior Feature Storage
Garage Spaces 1.0
Pool Association, In Ground
Community Features Pool, Tennis Court(s), Park, Walk/Jog Trails, Highway Access, Marina
Utilities Available for Electric Range, for Electric Dryer, Washer Hookup
Roof Type Shingle
Total Parking Spaces 4
Garage Yes
Building
Story 3
Sewer Inspection Required for Sale, Private Sewer
Water Public, Individual Meter
Schools
Elementary Schools Cashman
Middle Schools Amesbury
High Schools Amesbury Public
Others
Pets Allowed Yes w/ Restrictions
Senior Community false
Acceptable Financing Contract
Listing Terms Contract
Read Less
Bought with Cathy Toomey • Stone Ridge Properties, Inc.



