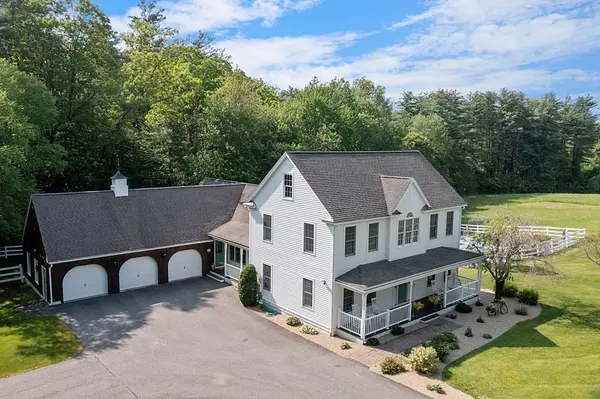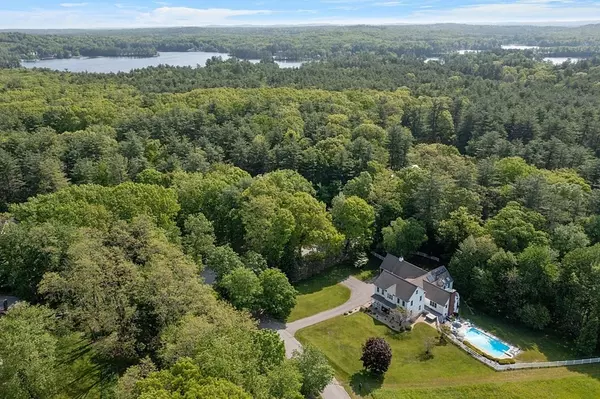For more information regarding the value of a property, please contact us for a free consultation.
564 Goodrich St Lunenburg, MA 01462
Want to know what your home might be worth? Contact us for a FREE valuation!

Our team is ready to help you sell your home for the highest possible price ASAP
Key Details
Sold Price $1,000,100
Property Type Single Family Home
Sub Type Single Family Residence
Listing Status Sold
Purchase Type For Sale
Square Footage 3,535 sqft
Price per Sqft $282
MLS Listing ID 73115556
Sold Date 07/31/23
Style Colonial
Bedrooms 4
Full Baths 3
Half Baths 1
HOA Y/N false
Year Built 1998
Annual Tax Amount $10,004
Tax Year 2023
Lot Size 2.140 Acres
Acres 2.14
Property Description
The perfect combination of home and location! This meticulously maintained Colonial offers an amazing floor plan that makes hosting gatherings a joy! The chef's kitchen is an entertainers delight with center island, dining area, granite counters, Subzero refrigerator, Viking gas stove, custom cabinets and laundry/storage space. The open concept flows into the sunny family room with gas fireplace and exterior deck overlooking your beautifully landscaped yard, pool & patio area. The spacious dining room has French doors and hardwood floors. The second floor has 2 bedrooms and full bath w/ balcony connecting them. First floor primary has 2 WIC, skylights, slider to your balcony and a private bath with soaking tub and marble tile throughout bathroom. Additional potential living space in walkout lower level. The in-law/guest space offers a flexible floor plan with separate entry. Three car garage with storage rounds out this amazing property.
Location
State MA
County Worcester
Zoning RB
Direction GPS
Rooms
Family Room Cathedral Ceiling(s), Flooring - Wall to Wall Carpet, Balcony / Deck, Balcony - Exterior, Deck - Exterior, Exterior Access, Open Floorplan, Recessed Lighting, Slider
Basement Full, Walk-Out Access, Interior Entry, Unfinished
Primary Bedroom Level Main, First
Dining Room Flooring - Hardwood, French Doors
Kitchen Closet, Flooring - Stone/Ceramic Tile, Dining Area, Balcony / Deck, Pantry, Countertops - Stone/Granite/Solid, Countertops - Upgraded, Kitchen Island, Cabinets - Upgraded, Exterior Access, Open Floorplan, Recessed Lighting, Stainless Steel Appliances, Storage, Gas Stove
Interior
Interior Features Bathroom - Half, Bathroom - Full, Bathroom - With Shower Stall, Closet, Dining Area, Breakfast Bar / Nook, Open Floor Plan, Home Office, Bathroom, Inlaw Apt.
Heating Baseboard, Oil, Propane
Cooling None
Flooring Tile, Carpet, Hardwood, Flooring - Hardwood, Flooring - Stone/Ceramic Tile
Fireplaces Number 1
Fireplaces Type Family Room
Appliance Range, Dishwasher, Microwave, Refrigerator, Washer, Dryer, Range Hood, Tank Water Heater, Utility Connections for Gas Range, Utility Connections for Electric Dryer
Laundry First Floor, Washer Hookup
Exterior
Exterior Feature Balcony, Rain Gutters, Professional Landscaping, Stone Wall
Garage Spaces 3.0
Fence Fenced/Enclosed, Fenced
Pool In Ground
Community Features Public Transportation, Shopping, Tennis Court(s), Park, Walk/Jog Trails, Stable(s), Golf, Medical Facility, Laundromat, Bike Path, Conservation Area, Highway Access, House of Worship, Public School
Utilities Available for Gas Range, for Electric Dryer, Washer Hookup
Roof Type Shingle
Total Parking Spaces 6
Garage Yes
Private Pool true
Building
Lot Description Wooded, Level
Foundation Concrete Perimeter
Sewer Private Sewer
Water Private
Schools
Elementary Schools Lunenburg
Middle Schools Lunenburg
High Schools Lunenburg
Others
Senior Community false
Read Less
Bought with Touchstone Partners Team • Coldwell Banker Realty - Westford



