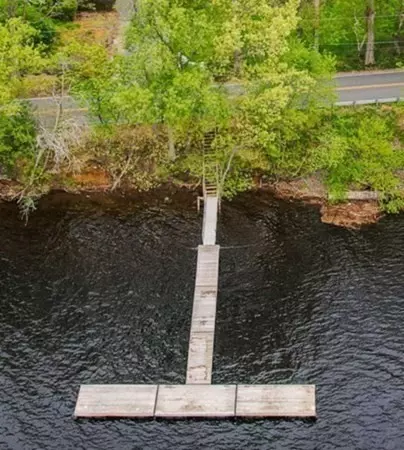For more information regarding the value of a property, please contact us for a free consultation.
149 Pleasant Valley Amesbury, MA 01913
Want to know what your home might be worth? Contact us for a FREE valuation!

Our team is ready to help you sell your home for the highest possible price ASAP
Key Details
Sold Price $950,000
Property Type Single Family Home
Sub Type Single Family Residence
Listing Status Sold
Purchase Type For Sale
Square Footage 3,366 sqft
Price per Sqft $282
MLS Listing ID 73112853
Sold Date 07/31/23
Style Contemporary
Bedrooms 3
Full Baths 3
HOA Y/N false
Year Built 1993
Annual Tax Amount $13,498
Tax Year 2023
Lot Size 4.100 Acres
Acres 4.1
Property Description
Live the boating life on the river with your own private DOCK in this fantastic versatile contemporary home. This is a home of open spaces, multiple decks and incredible water views from every level! Over 3300 sq ft with three bedrooms, including an amazing master suite with an updated bath, huge walk in closet, skylights, deck & amazing view of the river. The hub of the home is the spacious front to back open concept kitchen/dining/living room. Updated kitchen boasts maple cabinets, granite countertops, large island with sink, loads of storage & mostly new appliances. The living room has a cozy wood burning fireplace and French doors to the expansive deck with another commanding view. The oversized office offers exterior access for unique options. The first floor includes a fireplaced family room/game room, den, mud room, laundry room & full bath! This home lends itself to multi-generational living with minimal changes. Oversized garage, storage shed, flat yard - all on 4 acres.
Location
State MA
County Essex
Zoning R80
Direction Main St to Pleasant Valley Rd
Rooms
Family Room Closet, Flooring - Wood
Primary Bedroom Level Third
Dining Room Flooring - Wood, Deck - Exterior, Exterior Access
Kitchen Flooring - Wood, Pantry, Countertops - Stone/Granite/Solid, Kitchen Island, Breakfast Bar / Nook, Cabinets - Upgraded, Open Floorplan, Stainless Steel Appliances
Interior
Interior Features Ceiling Fan(s), Slider, Closet, Recessed Lighting, Closet/Cabinets - Custom Built, Office, Sitting Room, Game Room, Mud Room, Den
Heating Baseboard, Oil
Cooling Central Air
Flooring Wood, Tile, Carpet, Pine, Flooring - Wall to Wall Carpet, Flooring - Wood, Flooring - Stone/Ceramic Tile
Fireplaces Number 2
Fireplaces Type Family Room, Living Room
Appliance Range, Dishwasher, Microwave, Refrigerator, Washer, Dryer, Range Hood, Tank Water Heater, Utility Connections for Electric Range
Laundry Closet/Cabinets - Custom Built, Flooring - Vinyl, First Floor
Exterior
Exterior Feature Balcony, Rain Gutters, Storage
Garage Spaces 2.0
Community Features Public Transportation, Shopping, Park, Golf, Medical Facility, Bike Path, Conservation Area, Highway Access, House of Worship, Marina, T-Station
Utilities Available for Electric Range
Waterfront Description Waterfront, Beach Front, Navigable Water, River, Dock/Mooring, Direct Access, Private, Ocean
Roof Type Shingle
Total Parking Spaces 4
Garage Yes
Building
Lot Description Wooded, Flood Plain, Level
Foundation Slab
Sewer Private Sewer
Water Public
Schools
High Schools Amesbury
Others
Senior Community false
Acceptable Financing Contract
Listing Terms Contract
Read Less
Bought with Justin Repp • Keller Williams Realty Evolution



