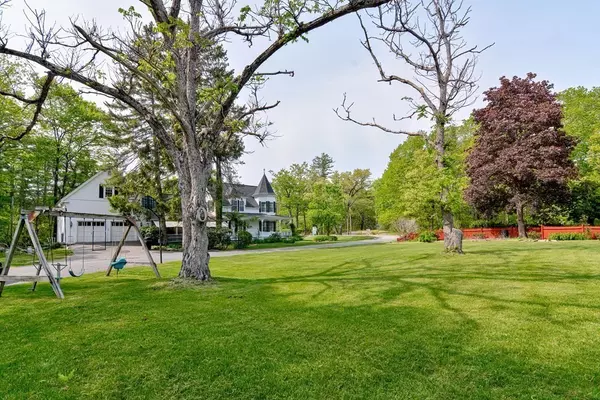For more information regarding the value of a property, please contact us for a free consultation.
860 Massachusetts Ave Lunenburg, MA 01462
Want to know what your home might be worth? Contact us for a FREE valuation!

Our team is ready to help you sell your home for the highest possible price ASAP
Key Details
Sold Price $540,000
Property Type Single Family Home
Sub Type Single Family Residence
Listing Status Sold
Purchase Type For Sale
Square Footage 2,855 sqft
Price per Sqft $189
MLS Listing ID 73113206
Sold Date 08/01/23
Style Victorian
Bedrooms 4
Full Baths 2
HOA Y/N false
Year Built 1900
Annual Tax Amount $7,354
Tax Year 2023
Lot Size 1.410 Acres
Acres 1.41
Property Description
Welcome to this charming expansive Victorian home set back from the street and located directly across from Marshall Park. This 1.41 acre property features a picturesque setting, wraparound porch, turret, 2 staircases, private deck with pool and small brook with bridge. There is a fenced in area which has interior access for animals under the attached barn. The additional detached 2 story heated barn offers a great area for the car enthusiast or workshop etc. The main level offers a large living room, dining room with french doors leading to an amazing sunroom great for relaxing or entertaining, expansive kitchen with woodstove and a full bathroom with laundry. The upper level offers 4 bedrooms, a full bathroom and a 27x23 cathedral ceiling family room with pellet stove and access from the back staircase. This home has so much to offer and is a rare find!
Location
State MA
County Worcester
Zoning LB
Direction Directly across from Marshall Park
Rooms
Family Room Wood / Coal / Pellet Stove, Cathedral Ceiling(s)
Basement Full, Walk-Out Access, Interior Entry
Primary Bedroom Level Second
Dining Room Flooring - Wood, French Doors, Open Floorplan
Kitchen Wood / Coal / Pellet Stove, Flooring - Wood, Countertops - Stone/Granite/Solid, Open Floorplan
Interior
Interior Features Ceiling Fan(s), Vaulted Ceiling(s), Sun Room, Central Vacuum
Heating Steam, Oil
Cooling None
Flooring Wood
Fireplaces Number 2
Appliance Range, Dishwasher, Disposal, Microwave, Refrigerator, Washer, Dryer, Tank Water Heaterless
Laundry First Floor
Exterior
Exterior Feature Storage, Fruit Trees, Garden
Garage Spaces 4.0
Fence Fenced/Enclosed, Fenced
Pool Above Ground
Community Features Public Transportation, Shopping, Park, Walk/Jog Trails, Stable(s), Golf, Medical Facility, Bike Path, Conservation Area, Highway Access, House of Worship, Public School
Waterfront Description Stream
Roof Type Shingle
Total Parking Spaces 15
Garage Yes
Private Pool true
Building
Lot Description Easements, Level
Foundation Stone
Sewer Public Sewer
Water Public
Others
Senior Community false
Read Less
Bought with Leah Snowdale • Compass



