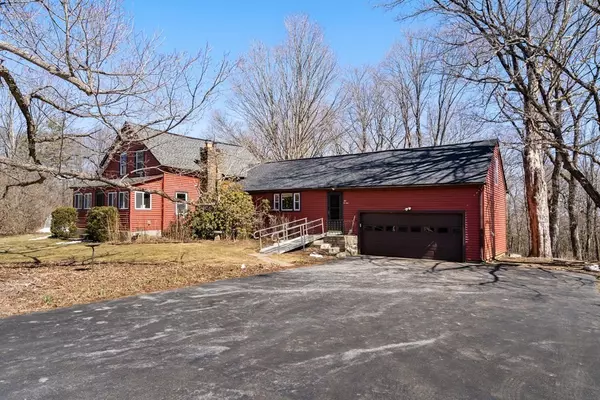For more information regarding the value of a property, please contact us for a free consultation.
317 Leadmine Rd Sturbridge, MA 01518
Want to know what your home might be worth? Contact us for a FREE valuation!

Our team is ready to help you sell your home for the highest possible price ASAP
Key Details
Sold Price $450,000
Property Type Single Family Home
Sub Type Farm
Listing Status Sold
Purchase Type For Sale
Square Footage 1,554 sqft
Price per Sqft $289
MLS Listing ID 73090308
Sold Date 08/01/23
Style Cape
Bedrooms 2
Full Baths 1
HOA Y/N false
Year Built 1900
Annual Tax Amount $5,032
Tax Year 2022
Lot Size 40.130 Acres
Acres 40.13
Property Description
Opportunity is knocking for this unique multi-use property. Calling all investors, developers, farmers, business entrepreneurs, horse owners, land lovers & home buyers. This 40+ acres property has the potential for it all. Once a thriving nursery & maple syrup business with sugar house still on the property. There are 2 greenhouses on the property that have water/drip irrigation systems, heat & electricity. This handicapped accessible rustic farm house has 6 rooms, 2 or 3 bedrooms, wide pine floors, & updated bath. Other upgrades include newer roof, vinyl siding, newer windows, upgraded cabinets in the kitchen, whole house generator & large deck for relaxing after a long day of work. For the equine buyers there is a barn with 5 stalls & a tack room. Plenty of land to hay or ride your horses. For the investors & developers there are 40+ acres of land with 2250 feet of frontage just waiting to be developed. Land in 61A tax status. See disclosure.
Location
State MA
County Worcester
Zoning Mixed Use
Direction Use GPS
Rooms
Basement Partial, Unfinished
Primary Bedroom Level Main, First
Kitchen Wood / Coal / Pellet Stove, Flooring - Wood, Dining Area, Pantry, Countertops - Upgraded, Handicap Accessible, Cabinets - Upgraded, Country Kitchen, Deck - Exterior, Dryer Hookup - Electric, Exterior Access, Remodeled, Washer Hookup
Interior
Interior Features Dining Area, Pantry, Country Kitchen, Closet, Cable Hookup, Home Office, Kitchen, Den, Internet Available - Broadband
Heating Baseboard, Oil, Wood Stove, Fireplace
Cooling None
Flooring Wood, Tile, Pine, Flooring - Wood
Fireplaces Number 1
Fireplaces Type Living Room, Wood / Coal / Pellet Stove
Appliance Range, Refrigerator, Oil Water Heater, Utility Connections for Electric Range, Utility Connections for Electric Dryer
Laundry Dryer Hookup - Electric, Washer Hookup, Main Level, First Floor
Exterior
Exterior Feature Rain Gutters, Fruit Trees, Garden, Horses Permitted
Garage Spaces 2.0
Community Features Shopping, Park, Walk/Jog Trails, Stable(s), Medical Facility, Laundromat, Bike Path, Conservation Area, Highway Access, House of Worship, Private School, Public School
Utilities Available for Electric Range, for Electric Dryer, Washer Hookup
Roof Type Shingle
Total Parking Spaces 6
Garage Yes
Building
Lot Description Wooded, Cleared, Level, Sloped
Foundation Concrete Perimeter, Stone
Sewer Private Sewer
Water Private
Schools
Elementary Schools Burgess
Middle Schools Tantasqua
High Schools Tantasqua
Others
Senior Community false
Acceptable Financing Estate Sale
Listing Terms Estate Sale
Read Less
Bought with Jim Black Group • Real Broker MA, LLC



