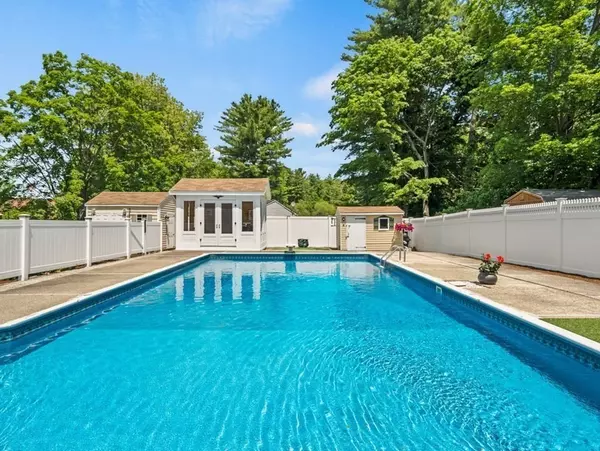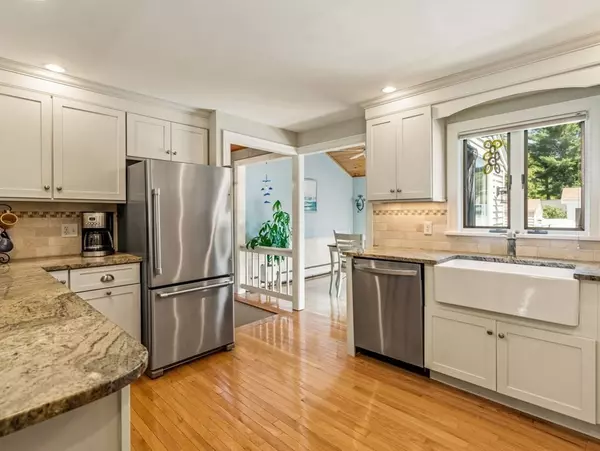For more information regarding the value of a property, please contact us for a free consultation.
191 Lions Mouth Rd Amesbury, MA 01913
Want to know what your home might be worth? Contact us for a FREE valuation!

Our team is ready to help you sell your home for the highest possible price ASAP
Key Details
Sold Price $770,000
Property Type Single Family Home
Sub Type Single Family Residence
Listing Status Sold
Purchase Type For Sale
Square Footage 2,784 sqft
Price per Sqft $276
MLS Listing ID 73117928
Sold Date 08/03/23
Style Colonial
Bedrooms 4
Full Baths 1
Half Baths 1
HOA Y/N false
Year Built 1960
Annual Tax Amount $7,150
Tax Year 2023
Lot Size 10,454 Sqft
Acres 0.24
Property Description
Come take a look at this pristine 4-bed home! The kitchen boasts granite counters, an oversized farmhouse sink, cabinets with under lighting and SS appliances. A breakfast bar separates the kitchen from the spacious family room with built-in shelving and a bay window that lets the sun shine in. The kitchen flows into the dining room, overlooking the peaceful back yard. Also downstairs is a ½ bath w/laundry, a living room and a bedroom that's being used as an office. Upstairs are 3 generously sized bedrooms with ample closet space and a full bath. Outside is a true oasis – float in the heated pool, retreat to the pool house with floor to ceiling windows or play games in the grassy yard. Other amenities: partially finished basement w/pellet stove, oversized 1-car garage and 2 sheds. Recent updates include a heating system, hot water heater and 200amp electrical service. Located less than a mile to downtown Amesbury and adjacent to the Jordan Shay Memorial Elementary, opening this Fall.
Location
State MA
County Essex
Zoning R20
Direction Friend St to Lions Mouth Rd
Rooms
Family Room Flooring - Hardwood, Window(s) - Bay/Bow/Box, Exterior Access, Open Floorplan
Basement Full, Partially Finished, Interior Entry, Sump Pump, Concrete
Primary Bedroom Level Second
Dining Room Ceiling Fan(s), Flooring - Hardwood, Exterior Access, Slider, Lighting - Overhead
Kitchen Flooring - Hardwood, Countertops - Stone/Granite/Solid, Breakfast Bar / Nook, Cabinets - Upgraded, Exterior Access, Open Floorplan, Recessed Lighting, Remodeled, Stainless Steel Appliances, Lighting - Overhead
Interior
Heating Baseboard, Natural Gas, Pellet Stove
Cooling Window Unit(s)
Flooring Vinyl, Carpet, Hardwood
Appliance Range, Dishwasher, Microwave, Refrigerator, Washer, Dryer, Gas Water Heater, Utility Connections for Electric Range, Utility Connections for Electric Dryer
Laundry First Floor, Washer Hookup
Exterior
Exterior Feature Rain Gutters, Storage
Garage Spaces 1.0
Fence Fenced/Enclosed, Fenced
Pool Pool - Inground Heated
Community Features Public Transportation, Shopping, Tennis Court(s), Park, Walk/Jog Trails, Golf, Medical Facility, Bike Path, Conservation Area, Highway Access, House of Worship, Marina, Public School, Sidewalks
Utilities Available for Electric Range, for Electric Dryer, Washer Hookup, Generator Connection
Roof Type Shingle
Total Parking Spaces 3
Garage Yes
Private Pool true
Building
Lot Description Level
Foundation Concrete Perimeter
Sewer Public Sewer
Water Public
Schools
Elementary Schools Cashman
Middle Schools Ams
High Schools Ahs
Others
Senior Community false
Read Less
Bought with The Pajazetovic Group • RE/MAX American Dream



