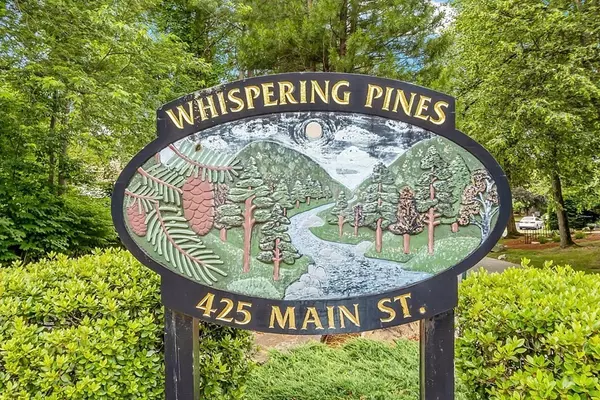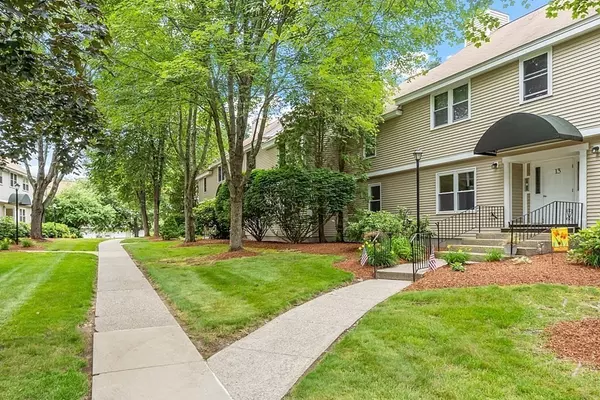For more information regarding the value of a property, please contact us for a free consultation.
425 Main St #13C Hudson, MA 01749
Want to know what your home might be worth? Contact us for a FREE valuation!

Our team is ready to help you sell your home for the highest possible price ASAP
Key Details
Sold Price $310,000
Property Type Condo
Sub Type Condominium
Listing Status Sold
Purchase Type For Sale
Square Footage 880 sqft
Price per Sqft $352
MLS Listing ID 73128367
Sold Date 08/07/23
Bedrooms 2
Full Baths 2
HOA Fees $335/mo
HOA Y/N true
Year Built 1981
Annual Tax Amount $3,581
Tax Year 2023
Property Description
We have MULTIPLE OFFERS on this condo. All offers will be reviewed by the sellers after 5 pm Monday.Welcome to Whispering Pines, situated on the east side of Hudson just off the walking/biking trail along the Assabet River. Super location, close to downtown with great restaurants, shopping and Route 495. This unit has a bright and spacious living and dining area , 2 good sized bedrooms and 2 bathrooms with C/A. The master bedroom has a new slider opening onto a covered porch 31x4.6. Beautiful red oak hardwood floors throughout, except bathrooms. The kitchen also opens onto the porch. Laundry in the unit. An oversized garage with interior access allows for lots of storage space. The hallways have been budgeted to have new carpet replaced. 104 units in the complex, built in 1981. Come check out this unit in Saturday, June 24th at the OPEN HOUSE 11-12.30. The association rules allow for only 8 units to be rented at any given time. There is a waiting list for owners at this time.
Location
State MA
County Middlesex
Zoning CND
Direction Route 62 - lower main st to Whispering Pines.
Rooms
Basement Y
Primary Bedroom Level First
Kitchen Flooring - Hardwood, Deck - Exterior, Exterior Access
Interior
Heating Central, Electric, Unit Control
Cooling Central Air
Flooring Wood, Tile
Appliance Range, Refrigerator, Electric Water Heater, Utility Connections for Electric Range, Utility Connections for Electric Dryer
Laundry Flooring - Stone/Ceramic Tile, Electric Dryer Hookup, Washer Hookup, First Floor
Exterior
Garage Spaces 1.0
Community Features Public Transportation, Shopping, Park, Walk/Jog Trails, Golf, Bike Path, Conservation Area, Highway Access, House of Worship, Public School
Utilities Available for Electric Range, for Electric Dryer, Washer Hookup
Waterfront Description Beach Front, Lake/Pond, 1 to 2 Mile To Beach, Beach Ownership(Public)
Roof Type Shingle
Total Parking Spaces 1
Garage Yes
Building
Story 1
Sewer Public Sewer
Water Public
Others
Pets Allowed Yes w/ Restrictions
Senior Community false
Acceptable Financing Other (See Remarks)
Listing Terms Other (See Remarks)
Read Less
Bought with Julie-Ann Horrigan • RE/MAX Prof Associates



