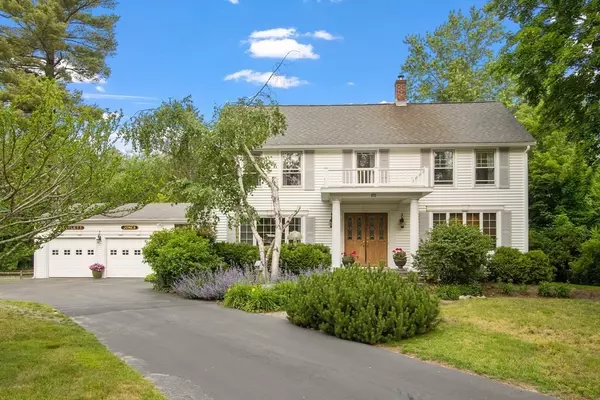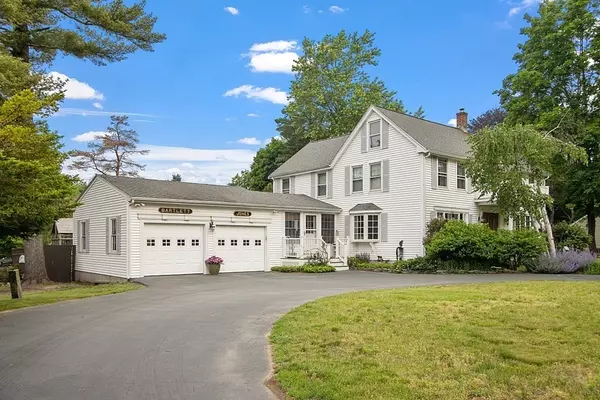For more information regarding the value of a property, please contact us for a free consultation.
672 Chestnut St Lynnfield, MA 01940
Want to know what your home might be worth? Contact us for a FREE valuation!

Our team is ready to help you sell your home for the highest possible price ASAP
Key Details
Sold Price $1,200,000
Property Type Single Family Home
Sub Type Single Family Residence
Listing Status Sold
Purchase Type For Sale
Square Footage 3,720 sqft
Price per Sqft $322
MLS Listing ID 73124536
Sold Date 08/09/23
Style Colonial
Bedrooms 4
Full Baths 3
HOA Y/N false
Year Built 1900
Annual Tax Amount $12,173
Tax Year 2023
Lot Size 1.450 Acres
Acres 1.45
Property Description
Get ready to be wow'd by one of Lynnfield's most coveted properties, now available after being lovingly maintained for the last 40 years by one family. Situated on the corner of Kimberly Ter, this stately colonial features a 1.45 acre lot w/ in ground pool, horse barn and an oversized 2 car garage. Double front doors invite you into the home's foyer which opens to the living room & sun soaked dining room. The home's beautiful kitchen features white cabinetry, granite counters, double ovens & center island. Kitchen conveniently connects to the mudroom & spectacular family room which boasts picturesque views of the pool, expansive deck & sprawling yard- perfect for entertaining in a truly serene setting! Finishing off the first floor is a full bath w/ laundry & cozy sunroom. Head upstairs to find a master ensuite w/ vaulted ceilings, walk in closet, and 3 additional spacious bedrooms. Home's as unique as this are rarely available, don't miss your opportunity to own this iconic property!
Location
State MA
County Essex
Zoning RD
Direction Main St to Chestnut St OR Lowell St to Chestnut St
Rooms
Family Room Flooring - Hardwood, Balcony / Deck, French Doors, Open Floorplan, Recessed Lighting
Basement Full, Concrete, Unfinished
Primary Bedroom Level Second
Dining Room Coffered Ceiling(s), Flooring - Hardwood, Window(s) - Bay/Bow/Box, Window(s) - Picture, Recessed Lighting, Lighting - Overhead
Kitchen Flooring - Stone/Ceramic Tile, Pantry, Countertops - Stone/Granite/Solid, French Doors, Kitchen Island, Breakfast Bar / Nook, Open Floorplan, Recessed Lighting, Stainless Steel Appliances
Interior
Interior Features Ceiling Fan(s), Lighting - Overhead, Recessed Lighting, Mud Room, Sun Room, Internet Available - Unknown
Heating Baseboard, Steam, Oil
Cooling Window Unit(s)
Flooring Tile, Carpet, Hardwood, Flooring - Stone/Ceramic Tile, Flooring - Wood
Appliance Range, Oven, Dishwasher, Microwave, Refrigerator, Washer, Dryer, Oil Water Heater, Utility Connections for Electric Range, Utility Connections for Electric Oven, Utility Connections for Electric Dryer
Laundry First Floor, Washer Hookup
Exterior
Exterior Feature Horses Permitted
Garage Spaces 2.0
Fence Fenced/Enclosed, Fenced
Pool In Ground
Community Features Shopping, Pool, Walk/Jog Trails, Stable(s), Golf, Medical Facility, Bike Path, Highway Access, House of Worship, Private School, Public School
Utilities Available for Electric Range, for Electric Oven, for Electric Dryer, Washer Hookup
Roof Type Shingle
Total Parking Spaces 4
Garage Yes
Private Pool true
Building
Lot Description Corner Lot, Farm
Foundation Stone
Sewer Private Sewer
Water Public
Schools
Elementary Schools Summer Street
Middle Schools Lms
High Schools Lhs
Others
Senior Community false
Acceptable Financing Contract
Listing Terms Contract
Read Less
Bought with Hixon + Bevilacqua Home Group • Coldwell Banker Realty - Lynnfield



