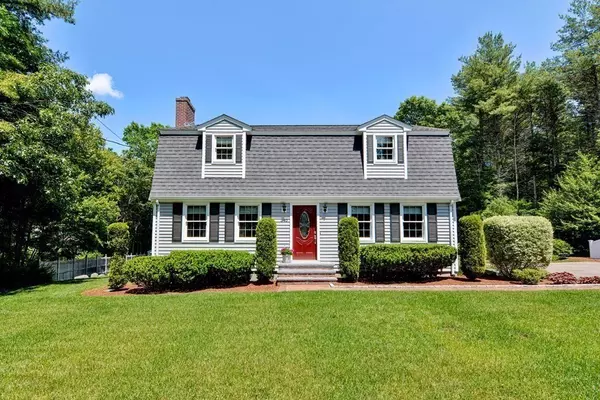For more information regarding the value of a property, please contact us for a free consultation.
340 Mill St Mansfield, MA 02048
Want to know what your home might be worth? Contact us for a FREE valuation!

Our team is ready to help you sell your home for the highest possible price ASAP
Key Details
Sold Price $755,000
Property Type Single Family Home
Sub Type Single Family Residence
Listing Status Sold
Purchase Type For Sale
Square Footage 1,732 sqft
Price per Sqft $435
MLS Listing ID 73126797
Sold Date 08/10/23
Style Gambrel /Dutch
Bedrooms 3
Full Baths 2
HOA Y/N false
Year Built 1985
Annual Tax Amount $7,843
Tax Year 2023
Lot Size 2.400 Acres
Acres 2.4
Property Description
Meticulously maintained gambrel colonial style home nestled on 2+ picturesque acres along a scenic road. All the major updates have been made; new roof, heating & A/C systems, hot water booster tank, windows & more; just ready for your personal touches. Kitchen features oak cabinets, granite counters, work island, tile flooring & stainless-steel appliances & access to wraparound deck; convenient breakfast bar opens to dining room, a lovely space for enjoying family meals. Front-to-back Fam Rm with floor-to-ceiling brick fireplace, the focal point, provides warmth & ambiance. Full bath completes 1st level. Spacious Main Bedrm is front-to-back with double closet. 2 additional bedrooms & main bath with jetted tub & corner shower complete the 2nd level. Beautifully landscaped yard w/ perennial gardens, shrubs, stone walls, patio & gazebo; Irrigation System. Cent Vac, Cent A/C, Security Sys. Heated oversized 2C garage has lots of storage space. Convenient to T-Station, shopping & highways.
Location
State MA
County Bristol
Area East Mansfield
Zoning Res 1
Direction Rt 106 East, Rt on East St (by Flint Farms), Right on Mill St
Rooms
Family Room Closet/Cabinets - Custom Built, Flooring - Wall to Wall Carpet, Cable Hookup, Open Floorplan, Lighting - Sconce, Crown Molding
Basement Full, Interior Entry, Bulkhead, Sump Pump, Concrete, Unfinished
Primary Bedroom Level Second
Dining Room Flooring - Hardwood, Chair Rail, Lighting - Overhead
Kitchen Flooring - Stone/Ceramic Tile, Countertops - Stone/Granite/Solid, Kitchen Island, Deck - Exterior, Exterior Access, Recessed Lighting, Lighting - Pendant
Interior
Interior Features Closet, Entrance Foyer, Central Vacuum
Heating Baseboard, Oil, Ductless
Cooling Central Air, Ductless
Flooring Tile, Carpet, Hardwood, Flooring - Stone/Ceramic Tile
Fireplaces Number 1
Fireplaces Type Family Room
Appliance Range, Dishwasher, Microwave, Refrigerator, Washer, Dryer, Vacuum System, Oil Water Heater, Water Heater(Separate Booster), Plumbed For Ice Maker, Utility Connections for Electric Range, Utility Connections for Electric Dryer
Laundry In Basement, Washer Hookup
Exterior
Exterior Feature Rain Gutters, Storage, Professional Landscaping, Sprinkler System, Garden
Garage Spaces 2.0
Community Features Public Transportation, Shopping, Tennis Court(s), Park, Walk/Jog Trails, Stable(s), Medical Facility, Bike Path, Conservation Area, Highway Access, House of Worship, Private School, Public School, T-Station
Utilities Available for Electric Range, for Electric Dryer, Washer Hookup, Icemaker Connection
Roof Type Shingle
Total Parking Spaces 12
Garage Yes
Building
Lot Description Wooded
Foundation Concrete Perimeter
Sewer Private Sewer
Water Public
Architectural Style Gambrel /Dutch
Schools
Elementary Schools Robinson/J&J
Middle Schools Qualters Ms
High Schools Mansfield Hs
Others
Senior Community false
Acceptable Financing Contract
Listing Terms Contract
Read Less
Bought with Wayne Wyllie • Realty Express - Lakeville



