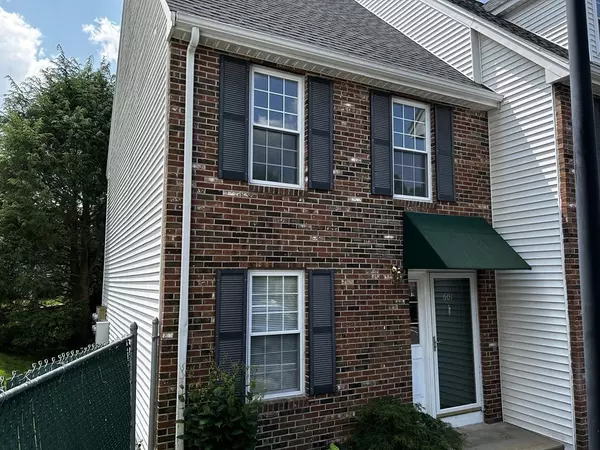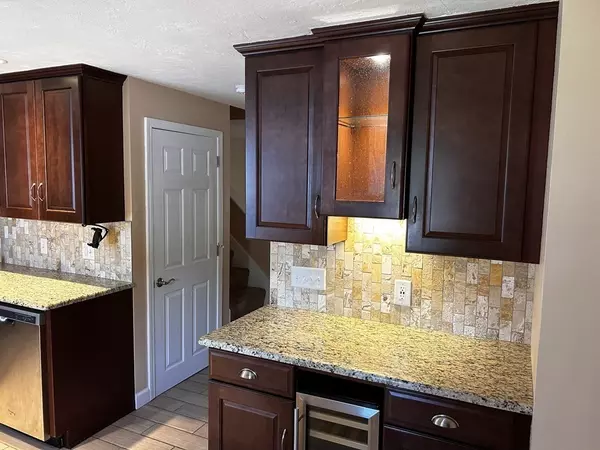For more information regarding the value of a property, please contact us for a free consultation.
278 Manning St #601 Hudson, MA 01749
Want to know what your home might be worth? Contact us for a FREE valuation!

Our team is ready to help you sell your home for the highest possible price ASAP
Key Details
Sold Price $320,000
Property Type Condo
Sub Type Condominium
Listing Status Sold
Purchase Type For Sale
Square Footage 1,098 sqft
Price per Sqft $291
MLS Listing ID 73131143
Sold Date 08/10/23
Bedrooms 2
Full Baths 1
Half Baths 1
HOA Fees $391/mo
HOA Y/N true
Year Built 1989
Annual Tax Amount $3,441
Tax Year 2023
Property Description
Great 2 bedroom, 1 1/2 bath condo/townhouse at Indian Rock Townhouses in Hudson. Rich cabinets go to the ceiling, bar fridge in a separate cabinet area for extra space for flexible storage with glass cabinet door in lighting. Beautiful tile floor and backsplash, with a deep sink with disposal. The living room is to the rear with a sliding glass door that leads to the porch. Nice private back yard common area. Two spacious bedrooms upstairs are filled with plenty of natural light and closet space. There is some finished space in the basement next to the laundry. The storage area has a big closet and plenty of room for other treasures. The parking lot and sidewalks have all been paved recently.
Location
State MA
County Middlesex
Zoning CND
Direction Use GPS
Rooms
Basement Y
Primary Bedroom Level Second
Kitchen Flooring - Stone/Ceramic Tile, Countertops - Stone/Granite/Solid, Lighting - Pendant, Lighting - Overhead
Interior
Heating Forced Air, Natural Gas, Humidity Control
Cooling Central Air
Flooring Wood, Tile, Carpet, Laminate
Appliance Range, Dishwasher, Disposal, Microwave, Refrigerator, Washer, Dryer, Gas Water Heater, Tank Water Heater, Utility Connections for Electric Range, Utility Connections for Electric Oven, Utility Connections for Electric Dryer
Laundry Flooring - Laminate, In Basement, In Unit
Exterior
Community Features Shopping, Walk/Jog Trails, Conservation Area, Highway Access, House of Worship, Public School
Utilities Available for Electric Range, for Electric Oven, for Electric Dryer
Roof Type Shingle
Total Parking Spaces 2
Garage No
Building
Story 2
Sewer Public Sewer
Water Public
Others
Pets Allowed Yes w/ Restrictions
Senior Community false
Read Less
Bought with The Steve Bremis Team • Steve Bremis Realty Group



