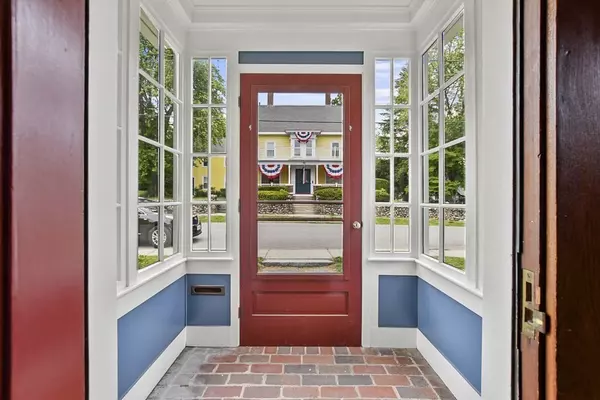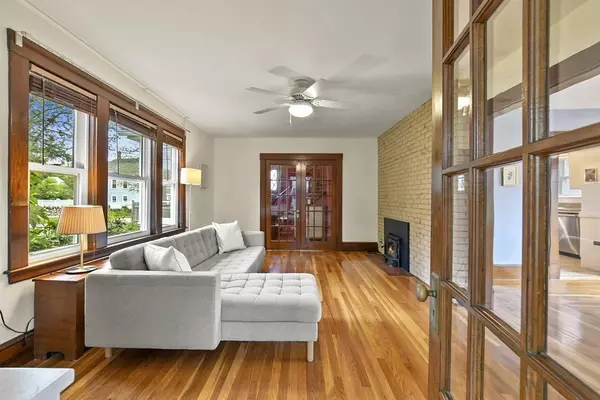For more information regarding the value of a property, please contact us for a free consultation.
12 Essex Street Amesbury, MA 01913
Want to know what your home might be worth? Contact us for a FREE valuation!

Our team is ready to help you sell your home for the highest possible price ASAP
Key Details
Sold Price $865,000
Property Type Single Family Home
Sub Type Single Family Residence
Listing Status Sold
Purchase Type For Sale
Square Footage 2,362 sqft
Price per Sqft $366
MLS Listing ID 73123689
Sold Date 08/11/23
Style Colonial
Bedrooms 3
Full Baths 2
Half Baths 1
HOA Y/N false
Year Built 1920
Annual Tax Amount $7,378
Tax Year 2023
Lot Size 5,662 Sqft
Acres 0.13
Property Description
This impeccably maintained 3 bedroom, 2.5 bathroom colonial is beautifully situated on a corner neighborhood lot while being just moments to downtown Amesbury! Come inside to be impressed w/ the gorgeous hardwood floors throughout, original charming features like beautiful French doors, built in bookcases, exposed brick & a wood burning fireplace in the living room. The sunny office space will make working from home a pleasure. The dining room provides access to the oversized deck, mature gardens, patio area and yard. The spacious kitchen offers stainless steel appliances, kitchen island with seating and ample storage. Make your way to the second floor for the bedrooms & a full bathroom. The bonus suite in the LL provides multi generational living potential with a separate entrance, large bonus room, kitchenette, full bathroom and access to the mudroom and garage! OWNED solar panels and new windows for energy efficiency. This is a truly special home that should not be missed!
Location
State MA
County Essex
Zoning R8
Direction High Street to Essex Street. Corner of High and Orchard Streets
Rooms
Basement Finished, Walk-Out Access, Interior Entry, Garage Access
Primary Bedroom Level Second
Dining Room Flooring - Hardwood, French Doors, Deck - Exterior, Exterior Access
Kitchen Flooring - Stone/Ceramic Tile, Pantry, Countertops - Stone/Granite/Solid, Kitchen Island, Recessed Lighting, Stainless Steel Appliances, Gas Stove
Interior
Interior Features Closet, Closet/Cabinets - Custom Built, Cable Hookup, Recessed Lighting, Dining Area, Bonus Room, Mud Room, Office, Other
Heating Electric Baseboard, Steam, Natural Gas, Electric, Other
Cooling Window Unit(s), None
Flooring Tile, Hardwood, Stone / Slate, Flooring - Stone/Ceramic Tile, Flooring - Hardwood
Fireplaces Number 1
Fireplaces Type Living Room
Appliance Range, Dishwasher, Refrigerator, Washer, Dryer, Gas Water Heater, Tank Water Heater, Utility Connections for Gas Range, Utility Connections for Electric Dryer
Laundry Electric Dryer Hookup, Washer Hookup, First Floor
Exterior
Exterior Feature Rain Gutters, Garden, Stone Wall, Other
Garage Spaces 1.0
Community Features Public Transportation, Golf, Conservation Area, Highway Access, Public School, Other
Utilities Available for Gas Range, for Electric Dryer, Washer Hookup
Waterfront Description Beach Front, Lake/Pond, 1/2 to 1 Mile To Beach, Beach Ownership(Public,Other (See Remarks))
Roof Type Shingle
Total Parking Spaces 2
Garage Yes
Building
Lot Description Corner Lot
Foundation Block
Sewer Public Sewer
Water Public
Schools
Elementary Schools Amesbury Elem
Middle Schools Ams
High Schools Ahs
Others
Senior Community false
Read Less
Bought with Mary Rockett • The Aland Realty Group LLC



