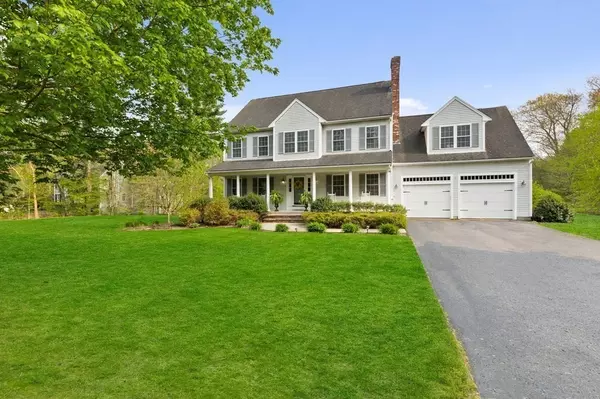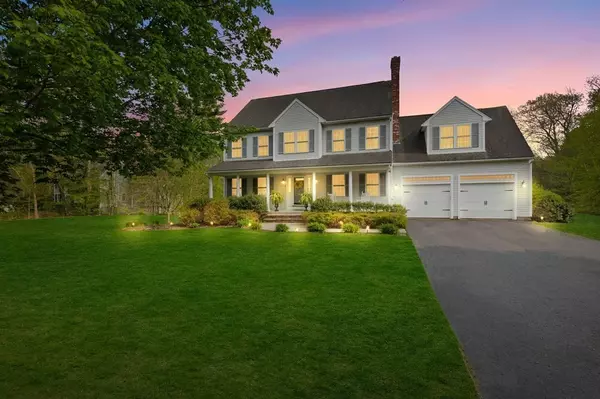For more information regarding the value of a property, please contact us for a free consultation.
3 River Edge Rd Mansfield, MA 02048
Want to know what your home might be worth? Contact us for a FREE valuation!

Our team is ready to help you sell your home for the highest possible price ASAP
Key Details
Sold Price $900,000
Property Type Single Family Home
Sub Type Single Family Residence
Listing Status Sold
Purchase Type For Sale
Square Footage 2,654 sqft
Price per Sqft $339
MLS Listing ID 73108935
Sold Date 08/11/23
Style Colonial
Bedrooms 4
Full Baths 2
Half Baths 1
HOA Y/N false
Year Built 1999
Annual Tax Amount $10,376
Tax Year 2023
Lot Size 1.840 Acres
Acres 1.84
Property Description
Introducing your dream home! This charming 4-bed colonial sits on a 1.84-acre corner lot within a serene cul-de-sac neighborhood. Its gorgeous kitchen features quartz countertops, subway tile backsplash, stainless steel appliances, a large island, and deck access overlooking a landscaped yard with lush greenery. The family room boasts a wood-burning fireplace and ship lap accent wall. French doors in the living room offer dining flexibility, while the 1st-floor laundry adds convenience. Upstairs, the master suite impresses with a walk-in closet, window seat, and 3 spacious bedrooms. An office/den leads to an unfinished walk-up attic with great potential. The finished walk-out basement provides extra living space, and the oversized shed with electricity offers ample storage or workshop space. Conveniently located near schools, highways, and shopping, this home is a must-see for those seeking endless possibilities. Schedule your showing today and seize this captivating opportunity!
Location
State MA
County Bristol
Zoning RES
Direction Ware Street to River Edge
Rooms
Family Room Flooring - Hardwood, Recessed Lighting
Basement Full, Partially Finished, Walk-Out Access
Primary Bedroom Level Second
Dining Room Flooring - Hardwood
Kitchen Flooring - Hardwood, Dining Area, Countertops - Stone/Granite/Solid, Kitchen Island, Deck - Exterior, Stainless Steel Appliances, Gas Stove
Interior
Interior Features Bonus Room, Central Vacuum
Heating Baseboard, Natural Gas
Cooling Central Air
Flooring Tile, Carpet, Hardwood
Fireplaces Number 1
Fireplaces Type Family Room
Appliance Range, Dishwasher, Refrigerator, Washer, Dryer, Gas Water Heater, Utility Connections for Gas Range
Laundry Bathroom - Half, Flooring - Stone/Ceramic Tile, First Floor
Exterior
Exterior Feature Professional Landscaping, Sprinkler System
Garage Spaces 2.0
Utilities Available for Gas Range
Roof Type Shingle
Total Parking Spaces 4
Garage Yes
Building
Lot Description Corner Lot, Wooded, Level
Foundation Concrete Perimeter
Sewer Private Sewer
Water Public
Architectural Style Colonial
Others
Senior Community false
Read Less
Bought with Josslyn Mullahy • Gerry Abbott REALTORS®



