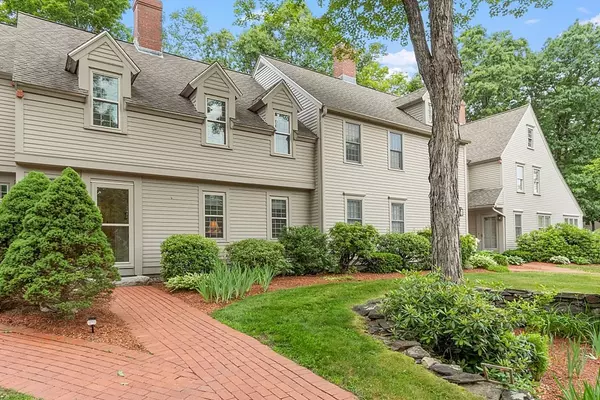For more information regarding the value of a property, please contact us for a free consultation.
10 Wintergreen Ct #10 Lunenburg, MA 01462
Want to know what your home might be worth? Contact us for a FREE valuation!

Our team is ready to help you sell your home for the highest possible price ASAP
Key Details
Sold Price $470,000
Property Type Condo
Sub Type Condominium
Listing Status Sold
Purchase Type For Sale
Square Footage 1,531 sqft
Price per Sqft $306
MLS Listing ID 73127931
Sold Date 08/14/23
Bedrooms 2
Full Baths 2
Half Baths 1
HOA Fees $830/mo
HOA Y/N true
Year Built 1988
Annual Tax Amount $3,658
Tax Year 2023
Lot Size 8,712 Sqft
Acres 0.2
Property Description
Exceptional Hickory Hills townhome checks off all the boxes on your wish list. Sun-filled spaces, with an open concept but still space for privacy. Every attention to detail has been taken care of in this classic well sought after townhome. Kitchen has woodblock counters, first floor laundry & plenty of cabinets. The dining room has crown molding & french doors that lead to your sunny four-season room with built ins & beautiful brick flooring. Walkout onto your own backyard with patio and privacy fence. The main bedroom is a hidden oasis with full bath, & a spacious deck to enjoy your morning coffee. All new windows and doors. Basement is great space for storage, hobby or exercise space. 1 car garage with storage. Walk to the private beach which offers an area for your kayak/paddle board or stroll to your boat slip for a spin around the lake. Leave the shovel, rake & paintbrush behind! Picture a new life where you can enjoy the outdoors vs. maintain it & every day feels like a getaway
Location
State MA
County Worcester
Zoning RA
Direction gps
Rooms
Basement Y
Primary Bedroom Level Second
Dining Room Flooring - Hardwood, French Doors, Open Floorplan, Lighting - Overhead
Kitchen Flooring - Stone/Ceramic Tile, Pantry, Dryer Hookup - Electric, Washer Hookup, Gas Stove
Interior
Interior Features Sun Room
Heating Forced Air, Natural Gas, Electric
Cooling Central Air
Flooring Tile, Carpet, Hardwood, Flooring - Stone/Ceramic Tile
Fireplaces Number 1
Fireplaces Type Living Room
Appliance Range, Dishwasher, Microwave, Tank Water Heater, Utility Connections for Gas Range, Utility Connections for Electric Dryer
Laundry Main Level, Electric Dryer Hookup, Washer Hookup, First Floor, In Unit
Exterior
Exterior Feature Professional Landscaping, Stone Wall
Garage Spaces 1.0
Community Features Public Transportation, Shopping, Tennis Court(s), Park, Walk/Jog Trails, Stable(s), Golf, Medical Facility, Laundromat, Bike Path, Conservation Area, Highway Access, House of Worship, Public School
Utilities Available for Gas Range, for Electric Dryer, Washer Hookup
Waterfront Description Waterfront, Beach Front, Lake, Dock/Mooring, Frontage, Direct Access, Private, Beach Access, Lake/Pond, Walk to, 1/10 to 3/10 To Beach, Beach Ownership(Private)
Roof Type Shingle
Total Parking Spaces 1
Garage Yes
Building
Story 2
Sewer Private Sewer
Water Public
Schools
Elementary Schools Lunenburg
Middle Schools Lunenburg
High Schools Lunenburg
Others
Pets Allowed Yes w/ Restrictions
Senior Community false
Read Less
Bought with Laurie Howe Bourgeois • Lamacchia Realty, Inc.



