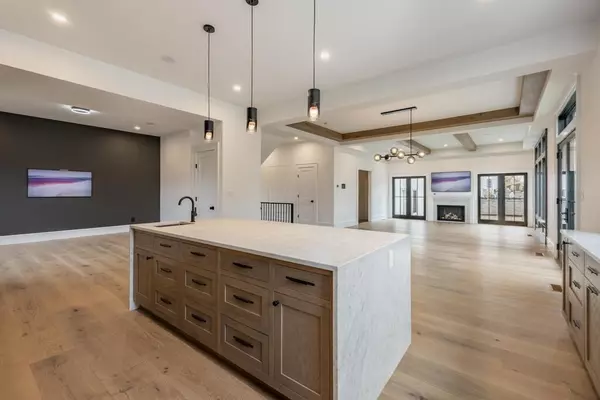For more information regarding the value of a property, please contact us for a free consultation.
5 Pine Gardens Way Milton, MA 02186
Want to know what your home might be worth? Contact us for a FREE valuation!

Our team is ready to help you sell your home for the highest possible price ASAP
Key Details
Sold Price $2,600,000
Property Type Single Family Home
Sub Type Single Family Residence
Listing Status Sold
Purchase Type For Sale
Square Footage 6,100 sqft
Price per Sqft $426
MLS Listing ID 73089613
Sold Date 08/15/23
Style Colonial
Bedrooms 5
Full Baths 4
Half Baths 1
HOA Y/N false
Year Built 2023
Tax Year 2023
Lot Size 10,890 Sqft
Acres 0.25
Property Description
LAST HOME AVAILABLE! The rest of this development has sold. Welcome to 5 Pine Gardens! Exclusive offering of this Modern French Country masterpiece built on a picturesque cul-de-sac by Milton's premier luxury builder. Boasting a corner lot, this elegant stucco exterior is beautifully appointed with lush landscaping featuring a private outdoor patio and granite steps. This gorgeous designer built 6,000sf house features all the modern luxury living amenities including whole house A/V package complete with Samsung ART TV's, Sonos and Bose speaker system, iPad touch control A/V and security, smart thermostats with 5 zones heat/AC, high end appliances, custom cabinetry, marble countertops, wide plank oak hardwood flooring, and bespoke staircase with custom iron railings. Highly sought after location is within walking distance to Milton Academy, public schools, local parks, highways, shops and restaurants.
Location
State MA
County Norfolk
Zoning rc
Direction Off Pleasant Street
Rooms
Basement Full, Finished
Primary Bedroom Level Second
Dining Room Closet, Closet/Cabinets - Custom Built, Flooring - Hardwood, Window(s) - Picture, Recessed Lighting
Kitchen Beamed Ceilings, Flooring - Hardwood, Pantry, Kitchen Island, Cabinets - Upgraded, Open Floorplan
Interior
Interior Features Bathroom - 3/4, Bathroom - Tiled With Shower Stall, Closet, Bathroom - Full, Bathroom - Double Vanity/Sink, Bathroom - Tiled With Tub & Shower, Home Office-Separate Entry, Bathroom, Exercise Room, Media Room, Wired for Sound, Internet Available - Broadband
Heating Central, Forced Air, Natural Gas, ENERGY STAR Qualified Equipment
Cooling Central Air
Flooring Wood, Tile, Marble, Engineered Hardwood, Flooring - Hardwood, Flooring - Stone/Ceramic Tile
Fireplaces Number 2
Fireplaces Type Living Room, Master Bedroom
Appliance Range, Dishwasher, Disposal, Refrigerator, Freezer, Washer, Dryer, Range Hood, Gas Water Heater, Tank Water Heaterless, Utility Connections for Gas Range, Utility Connections for Electric Oven, Utility Connections for Electric Dryer
Laundry Flooring - Hardwood, Electric Dryer Hookup, Recessed Lighting, Second Floor
Exterior
Exterior Feature Rain Gutters, Sprinkler System, Decorative Lighting, Stone Wall
Garage Spaces 2.0
Utilities Available for Gas Range, for Electric Oven, for Electric Dryer
Roof Type Shingle
Total Parking Spaces 6
Garage Yes
Building
Lot Description Corner Lot
Foundation Concrete Perimeter
Sewer Public Sewer
Water Public
Architectural Style Colonial
Others
Senior Community false
Read Less
Bought with Hung Tran • Town Hall Realty, Inc.



