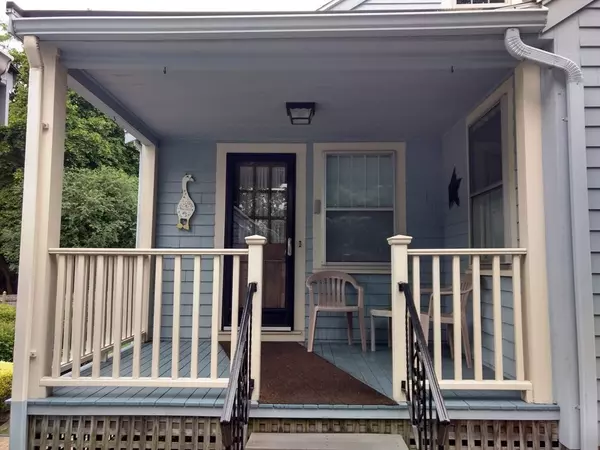For more information regarding the value of a property, please contact us for a free consultation.
40 South St Holbrook, MA 02343
Want to know what your home might be worth? Contact us for a FREE valuation!

Our team is ready to help you sell your home for the highest possible price ASAP
Key Details
Sold Price $470,000
Property Type Single Family Home
Sub Type Single Family Residence
Listing Status Sold
Purchase Type For Sale
Square Footage 2,734 sqft
Price per Sqft $171
MLS Listing ID 73126576
Sold Date 08/15/23
Style Ranch
Bedrooms 2
Full Baths 1
HOA Y/N false
Year Built 1949
Annual Tax Amount $5,641
Tax Year 2023
Lot Size 0.320 Acres
Acres 0.32
Property Description
Beautifully maintained and updated home. Move-In condition. Gleaming hardwood floors, and nicely refinished walls. Very well thought out details to the floor plan & space, storage areas. Great finished rooms in the basement area for entertaining and workshop. Large Laundry Area with plenty of counter space. Great extra Storage Space in the basement. Fenced back yard and plush out-door recreation areas. Garage is oversized with walk out storage below. New Driveway 2011 Roof replaced 2019, updated plumbing & electrical subpanel. Newer Storm Doors. Weil Mclain Gas Boiler with Super Store Hot Water. Walk-Up Attic. So, much to see in this Gem of a home. Convenient to travelling routes and transportation. This home is a pleasure to show and will not last! All showings by appointment only.
Location
State MA
County Norfolk
Zoning R3
Direction From Avon line to Spring St to right onto South St or Holbrook Rt 37 to left or right onto South St
Rooms
Family Room Flooring - Wall to Wall Carpet, Remodeled
Basement Full, Partially Finished, Walk-Out Access, Interior Entry, Concrete
Primary Bedroom Level Main, First
Dining Room Flooring - Hardwood, Window(s) - Picture
Kitchen Closet, Flooring - Laminate, Dining Area, Countertops - Upgraded, Breakfast Bar / Nook, Cabinets - Upgraded, Open Floorplan, Recessed Lighting, Lighting - Pendant, Lighting - Overhead
Interior
Interior Features Home Office
Heating Central, Baseboard, Natural Gas
Cooling Window Unit(s), 3 or More
Flooring Wood, Tile, Laminate, Hardwood, Flooring - Hardwood
Appliance Range, Dishwasher, Disposal, Refrigerator, Washer, Dryer, Gas Water Heater, Water Heater(Separate Booster), Utility Connections for Gas Range, Utility Connections for Gas Oven
Laundry Closet - Cedar, Laundry Closet, In Basement
Exterior
Exterior Feature Rain Gutters, Decorative Lighting
Garage Spaces 1.0
Fence Fenced/Enclosed, Fenced
Community Features Public Transportation, Shopping, Tennis Court(s), Park, Walk/Jog Trails, Golf, Medical Facility, Laundromat, Bike Path, Conservation Area, Highway Access, House of Worship, Private School, Public School, T-Station, University
Utilities Available for Gas Range, for Gas Oven
Roof Type Shingle
Total Parking Spaces 3
Garage Yes
Building
Lot Description Level
Foundation Concrete Perimeter, Block
Sewer Public Sewer
Water Public
Schools
Elementary Schools Jfk Elementary
Middle Schools Holbrook Middle
High Schools Holbrook High
Others
Senior Community false
Read Less
Bought with Zen Home Team • Movementum Realty, LLC



