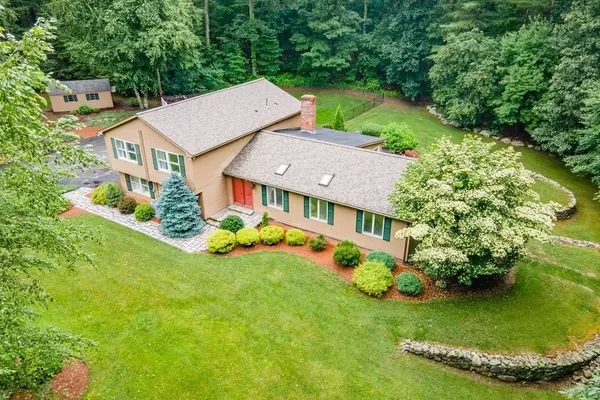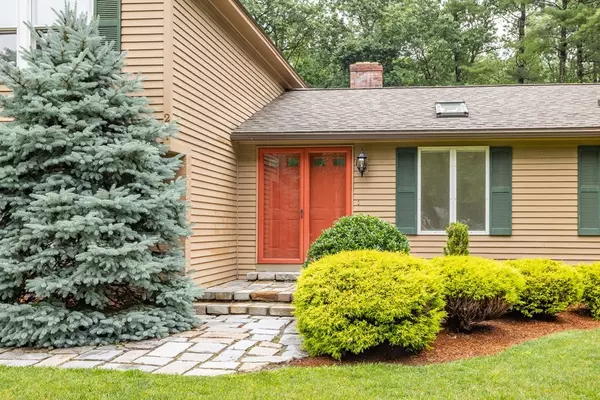For more information regarding the value of a property, please contact us for a free consultation.
241 Lincoln Street Hudson, MA 01749
Want to know what your home might be worth? Contact us for a FREE valuation!

Our team is ready to help you sell your home for the highest possible price ASAP
Key Details
Sold Price $745,000
Property Type Single Family Home
Sub Type Single Family Residence
Listing Status Sold
Purchase Type For Sale
Square Footage 2,441 sqft
Price per Sqft $305
MLS Listing ID 73134750
Sold Date 08/15/23
Bedrooms 3
Full Baths 2
Half Baths 1
HOA Y/N false
Year Built 1985
Annual Tax Amount $9,027
Tax Year 2023
Lot Size 1.340 Acres
Acres 1.34
Property Description
Wonderful opportunity to own a spacious, 9-room, 3-bedroom that is located on the Bolton line and near Hudson's vivacious downtown area. The property boasts a beautiful acre plus lot, providing ample space for various outdoor activities and summer cookouts. The large eat-in kitchen is a highlight, equipped with granite countertops, plenty of cabinets, and a delightful view of the surrounding landscape. The kitchen seamlessly connects to the family room, which features a cozy fireplace, making it an ideal space for relaxation and entertainment. There is new carpet in the living, dining, and media rooms. Additionally, the home offers a sunroom and a deck that overlook the private rear yard. The upper level offers a primary bedroom with plenty of closet space and its own private bath with a tile-shower. Two spacious bedrooms and a full bath with laundry complete the upper level. New roof (2022). Easy access to major routes such as Route 495, 290, 117, and Rte. 2 and the commuter rails.
Location
State MA
County Middlesex
Zoning res
Direction 495- exit 26, route 62, left on Central St, right on Packard, Left on Lincoln
Rooms
Family Room Flooring - Hardwood, Recessed Lighting
Basement Partial, Interior Entry, Concrete, Unfinished
Primary Bedroom Level Second
Dining Room Flooring - Wall to Wall Carpet
Kitchen Flooring - Hardwood, Window(s) - Picture, Dining Area, Countertops - Stone/Granite/Solid, Recessed Lighting
Interior
Interior Features Closet, Ceiling Fan(s), Entrance Foyer, Sun Room, Media Room
Heating Forced Air, Baseboard, Electric Baseboard, Oil
Cooling Central Air
Flooring Tile, Carpet, Laminate, Hardwood, Flooring - Hardwood, Flooring - Wall to Wall Carpet
Fireplaces Number 1
Fireplaces Type Family Room
Appliance Range, Dishwasher, Microwave, Refrigerator, Washer, Dryer, Oil Water Heater, Utility Connections for Electric Range, Utility Connections for Electric Dryer
Laundry Washer Hookup
Exterior
Exterior Feature Rain Gutters, Storage
Garage Spaces 2.0
Fence Fenced
Community Features Walk/Jog Trails, Highway Access
Utilities Available for Electric Range, for Electric Dryer, Washer Hookup
Roof Type Shingle
Total Parking Spaces 8
Garage Yes
Building
Lot Description Level
Foundation Concrete Perimeter
Sewer Private Sewer
Water Private
Schools
Elementary Schools Hudson
Middle Schools Hudson
High Schools Hudson
Others
Senior Community false
Acceptable Financing Contract
Listing Terms Contract
Read Less
Bought with Tracy Resendes • Partners Realty Group



