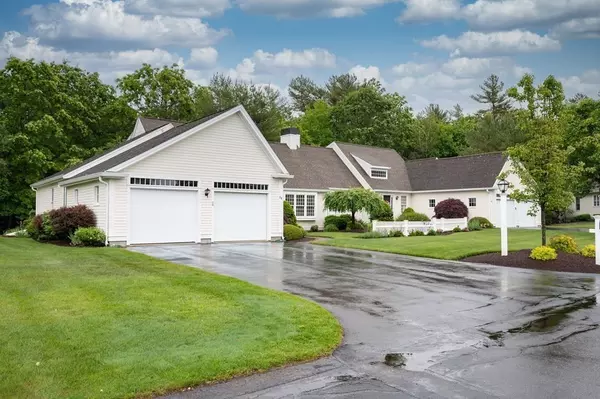For more information regarding the value of a property, please contact us for a free consultation.
28 Fieldstone Dr #28 Pembroke, MA 02359
Want to know what your home might be worth? Contact us for a FREE valuation!

Our team is ready to help you sell your home for the highest possible price ASAP
Key Details
Sold Price $675,000
Property Type Condo
Sub Type Condominium
Listing Status Sold
Purchase Type For Sale
Square Footage 2,028 sqft
Price per Sqft $332
MLS Listing ID 73123011
Sold Date 08/15/23
Bedrooms 2
Full Baths 2
Half Baths 1
HOA Fees $575/mo
HOA Y/N true
Year Built 1998
Annual Tax Amount $7,540
Tax Year 2023
Property Description
WELCOME TO THE MEADOWS! Offering the ease of condo living in a beautiful & tranquil setting, this townhome is admired for its design which encourages a natural flow between spaces, whether you're going about your daily routine or hosting a gathering. With an ideal placement, this unit treats you to complete privacy & picturesque views. The high ceilings serve to enhance the overall spaciousness, creating an airy atmosphere that's felt throughout. The 1st-flr main suite offers privacy & comfort with its large closet and ample bathroom. Built in a development recognized for quality construction, this townhome is a testament to its reputation. Its layout makes it an ideal place for entertaining, easily accommodating gatherings w/ friends & neighbors. With easy access to local highways & town amenities, all your needs are within reach. Whether it's for commuting purposes, running everyday errands, or enjoying local attractions, this home positions you favorably. WELCOME HOME!
Location
State MA
County Plymouth
Zoning RES
Direction Route 53 to The Meadows 28 Fieldstone Drive (first unit on left)
Rooms
Basement Y
Primary Bedroom Level First
Kitchen Flooring - Hardwood, Countertops - Stone/Granite/Solid, Cable Hookup, Open Floorplan, Recessed Lighting, Stainless Steel Appliances, Lighting - Pendant
Interior
Interior Features Cathedral Ceiling(s), Chair Rail, Open Floorplan, Lighting - Overhead, Recessed Lighting, Lighting - Pendant, Entrance Foyer, Home Office, Loft, Play Room, Central Vacuum
Heating Forced Air, Natural Gas
Cooling Central Air
Flooring Wood, Tile, Carpet, Flooring - Hardwood, Flooring - Wood, Flooring - Wall to Wall Carpet
Fireplaces Number 1
Fireplaces Type Living Room
Appliance Range, Dishwasher, Microwave, Refrigerator
Laundry In Unit
Exterior
Exterior Feature Professional Landscaping
Garage Spaces 2.0
Community Features Shopping, Walk/Jog Trails, Stable(s), Golf, Medical Facility, Conservation Area, Highway Access, House of Worship, Public School
Roof Type Shingle
Total Parking Spaces 2
Garage Yes
Building
Story 2
Sewer Private Sewer
Water Public
Schools
Elementary Schools North Pembroke
Middle Schools P.C.M.S.
High Schools P.H.S.
Others
Pets Allowed No
Senior Community false
Acceptable Financing Contract
Listing Terms Contract
Read Less
Bought with Jill OBrien • Coldwell Banker Realty - Plymouth



