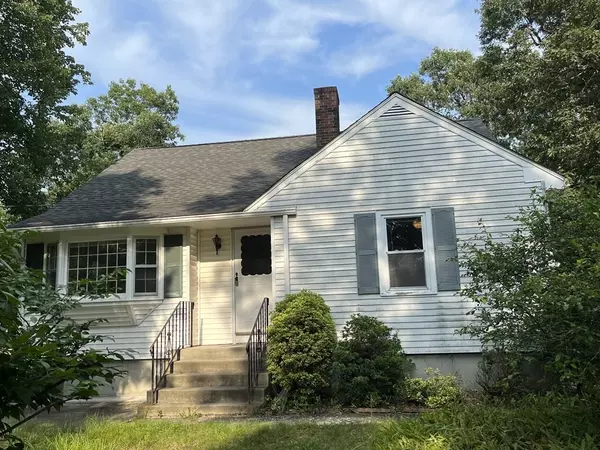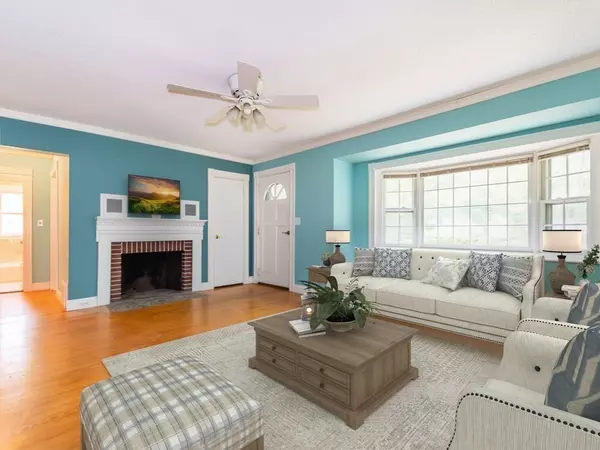For more information regarding the value of a property, please contact us for a free consultation.
318 Elm St Mansfield, MA 02048
Want to know what your home might be worth? Contact us for a FREE valuation!

Our team is ready to help you sell your home for the highest possible price ASAP
Key Details
Sold Price $452,000
Property Type Single Family Home
Sub Type Single Family Residence
Listing Status Sold
Purchase Type For Sale
Square Footage 1,440 sqft
Price per Sqft $313
MLS Listing ID 73123478
Sold Date 08/18/23
Style Cape
Bedrooms 3
Full Baths 1
HOA Y/N false
Year Built 1930
Annual Tax Amount $6,170
Tax Year 2023
Lot Size 0.700 Acres
Acres 0.7
Property Description
Welcome home to this Charming Cape! When you walk into this Bright and Sunny 3 Bedroom home, you will first notice the Large Living Room with a Wood Burning Fireplace, Bay Window, Ceiling Fan and Hardwood Flooring. The Dining Room boasts Beautiful Hardwood Floors, a Slider that leads to a magnificent Enclosed Porch-great for Summer Entertaining or just relaxing with family and friends. The Open Kitchen flows into the Dining Room. There are 2 good Size Bedrooms, both with Hardwood Flooring as well as a Full Bath on the First Floor. There are 2 Rooms Upstairs-one a Bedroom, and the other could be used as a Play Room, Craft Room or Office Space. Close to all Major Routes, Shopping and Commuter Rail. This could be your Dream Home with a little TLC. Home being Sold As Is.
Location
State MA
County Bristol
Zoning res
Direction School Street onto Elm Street
Rooms
Basement Full, Sump Pump
Primary Bedroom Level First
Dining Room Ceiling Fan(s), Flooring - Hardwood, Slider
Kitchen Flooring - Stone/Ceramic Tile
Interior
Interior Features Ceiling Fan(s), Slider, Play Room, Sun Room
Heating Forced Air
Cooling Window Unit(s)
Flooring Tile, Vinyl, Carpet, Hardwood, Flooring - Wall to Wall Carpet
Fireplaces Number 1
Fireplaces Type Living Room
Appliance Range, Refrigerator, Washer, Dryer, Utility Connections for Gas Range
Laundry In Basement
Exterior
Exterior Feature Rain Gutters
Garage Spaces 1.0
Community Features Public Transportation, Shopping, Pool, Park, Golf, Medical Facility, Laundromat, Bike Path, Conservation Area, Highway Access, House of Worship, Private School, Public School, T-Station, University
Utilities Available for Gas Range
Roof Type Shingle
Total Parking Spaces 5
Garage Yes
Building
Lot Description Level
Foundation Concrete Perimeter
Sewer Private Sewer
Water Public
Architectural Style Cape
Others
Senior Community false
Acceptable Financing Contract
Listing Terms Contract
Read Less
Bought with Chris Cameron • William Raveis R.E. & Home Services



