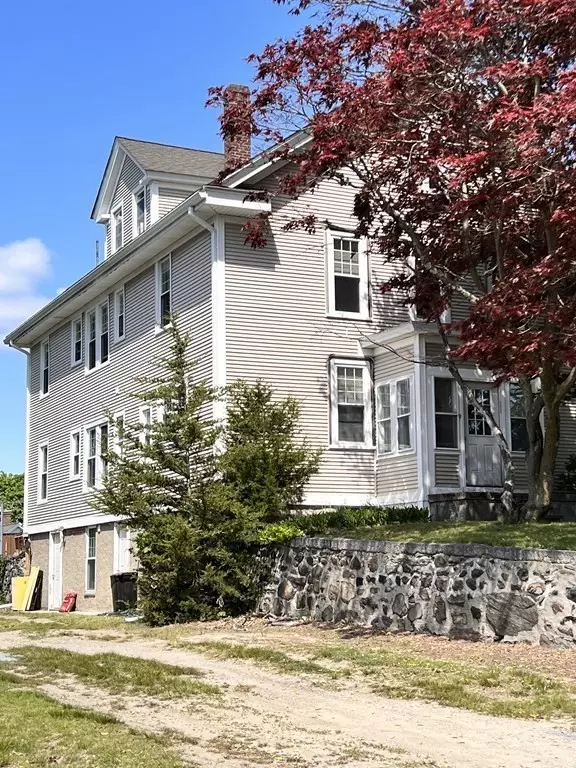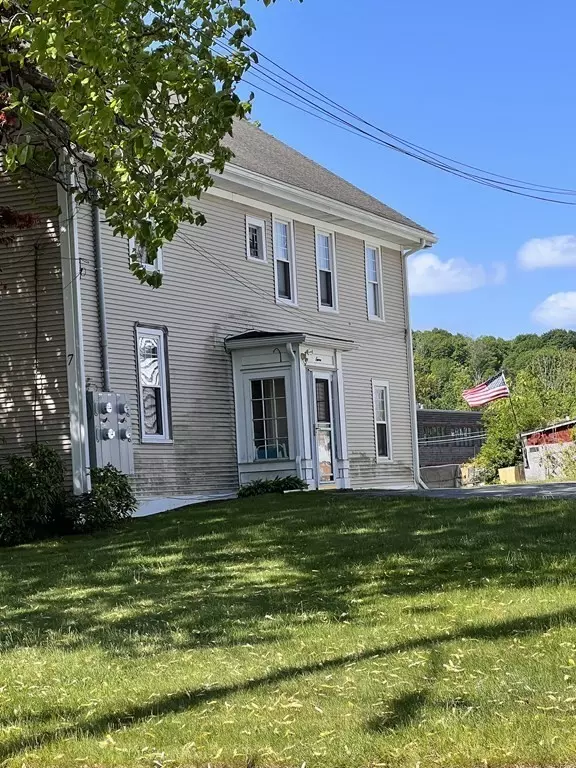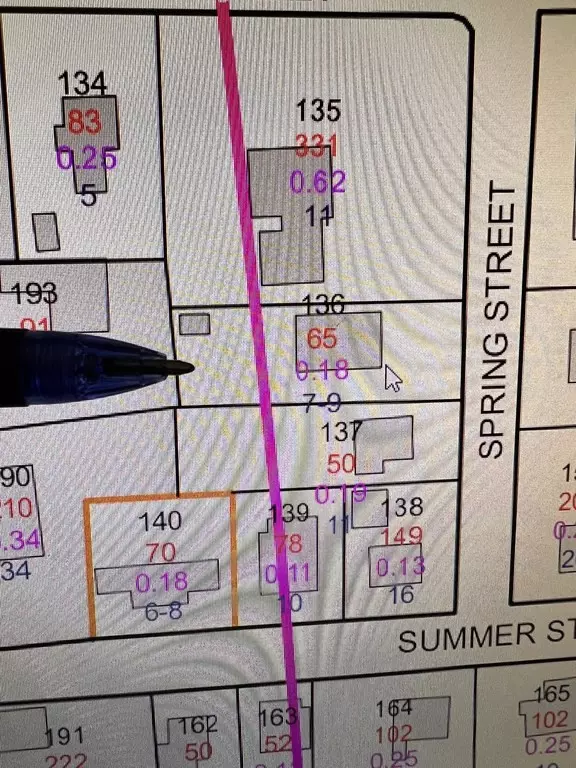For more information regarding the value of a property, please contact us for a free consultation.
7-9 Spring Street Hudson, MA 01749
Want to know what your home might be worth? Contact us for a FREE valuation!

Our team is ready to help you sell your home for the highest possible price ASAP
Key Details
Sold Price $650,000
Property Type Multi-Family
Sub Type 3 Family
Listing Status Sold
Purchase Type For Sale
Square Footage 2,897 sqft
Price per Sqft $224
MLS Listing ID 73116762
Sold Date 08/21/23
Bedrooms 6
Full Baths 3
Year Built 1900
Annual Tax Amount $8,744
Tax Year 2023
Lot Size 7,840 Sqft
Acres 0.18
Property Description
This 3 family wont last long! Beautiful back yard to enjoy your cookouts, badminton games or just relaxing! This location allows you a five minute walk to the inviting downtown Hudson with its restaurants, bagel delights, ice cream parlor, fabulous shopping and a great area to gather! This home has lots of space with the first level unit needing a complete remodel and with 6 rooms a fabulous unit.The other two are beautiful, updated and ready for your tenants or family! Off street parking for at least 6 cars, nice back yard to enjoy, 4 rooms in each of the two units with newer kitchens w/beautiful cabinets, high ceilings and updated windows. The first floor has 3 levels of living space also with high ceilings and nice sized rooms. Come see this today, dont delay!
Location
State MA
County Middlesex
Zoning res
Direction Broad St to summer to spring or Broad to winter to spring St, off South St to Broad
Rooms
Basement Full, Walk-Out Access, Interior Entry, Unfinished
Interior
Interior Features Unit 1 Rooms(Living Room, Kitchen, Other (See Remarks)), Unit 2 Rooms(Kitchen, Living RM/Dining RM Combo), Unit 3 Rooms(Kitchen, Living RM/Dining RM Combo)
Heating Unit 1(Electric Baseboard, Electric), Unit 2(Electric Baseboard, Electric), Unit 3(Electric Baseboard, Electric)
Cooling Unit 1(None), Unit 2(None), Unit 3(None)
Flooring Wood, Carpet, Varies Per Unit, Unit 2(Wood Flooring)
Appliance Unit 2(Range, Refrigerator, Washer, Dryer), Unit 3(Range), Utility Connections for Electric Range
Exterior
Exterior Feature Porch, Gutters, Screens
Community Features Shopping, Walk/Jog Trails, Laundromat, Bike Path, Highway Access, House of Worship, Public School
Utilities Available for Electric Range
Roof Type Shingle
Total Parking Spaces 6
Garage No
Building
Lot Description Gentle Sloping, Level
Story 5
Foundation Stone
Sewer Public Sewer
Water Public
Others
Senior Community false
Acceptable Financing Contract
Listing Terms Contract
Read Less
Bought with Karen A. Neilsen • LAER Realty Partners



