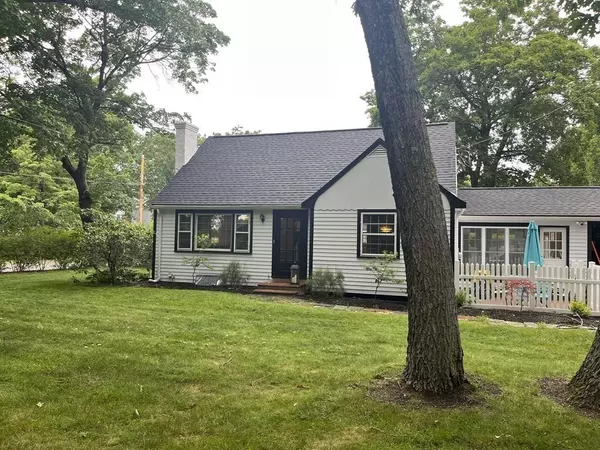For more information regarding the value of a property, please contact us for a free consultation.
12 Old Stow Rd Hudson, MA 01749
Want to know what your home might be worth? Contact us for a FREE valuation!

Our team is ready to help you sell your home for the highest possible price ASAP
Key Details
Sold Price $569,000
Property Type Single Family Home
Sub Type Single Family Residence
Listing Status Sold
Purchase Type For Sale
Square Footage 1,915 sqft
Price per Sqft $297
MLS Listing ID 73134120
Sold Date 08/18/23
Style Cape
Bedrooms 3
Full Baths 1
Half Baths 1
HOA Y/N false
Year Built 1953
Annual Tax Amount $5,596
Tax Year 2023
Lot Size 9,147 Sqft
Acres 0.21
Property Description
Home sweet Hudson!!! Take a look at this remarkable home in the beautiful town of Hudson which offers an amazing downtown with shops, restaurants, and festivals. Since taking ownership of this home the sellers have completed multiple upgrades including kitchen, bathroom, roof, some windows, and a complete new gas heating system, just to name a few. This kitchen is any home chef's delight, complete with modern appliances, upgraded cabinets, and quartz counter tops. To complete the first floor you have the kitchen, dinning room, full bath, living room, and a bedroom. The upstairs offers two great sized bedrooms with a half bathroom. There are 3 Mitsubishi mini-splits with one being located in each bedroom. A brand new state of the art gas heating/ hot water system has been installed which provides excellent efficiency for heating. Lastly, the in-door patio/ breeze was has been completely redone to include new windows. slider, and heated flooring! Look no further, this is your future home
Location
State MA
County Middlesex
Zoning SA8
Direction GPS- Manning st. to Cox st. to Old Stow Rd.
Rooms
Basement Partially Finished, Walk-Out Access, Bulkhead
Primary Bedroom Level Second
Interior
Interior Features Laundry Chute
Heating Baseboard, Natural Gas
Cooling Ductless
Flooring Wood, Carpet
Fireplaces Number 1
Appliance Range, Dishwasher, Disposal, Microwave, Refrigerator, Washer, Dryer, Utility Connections for Gas Range, Utility Connections for Gas Oven, Utility Connections for Electric Dryer
Laundry Washer Hookup
Exterior
Exterior Feature Fenced Yard
Garage Spaces 1.0
Fence Fenced
Community Features Shopping, Park, Walk/Jog Trails, Public School
Utilities Available for Gas Range, for Gas Oven, for Electric Dryer, Washer Hookup
Roof Type Shingle
Total Parking Spaces 4
Garage Yes
Building
Lot Description Corner Lot, Cleared, Level
Foundation Concrete Perimeter
Sewer Public Sewer
Water Public
Architectural Style Cape
Others
Senior Community false
Read Less
Bought with Gerard Breau • Prospective Realty INC



