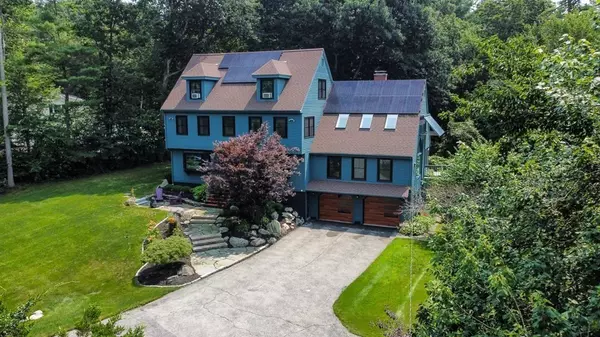For more information regarding the value of a property, please contact us for a free consultation.
17 Woodman Rd Amesbury, MA 01913
Want to know what your home might be worth? Contact us for a FREE valuation!

Our team is ready to help you sell your home for the highest possible price ASAP
Key Details
Sold Price $975,000
Property Type Single Family Home
Sub Type Single Family Residence
Listing Status Sold
Purchase Type For Sale
Square Footage 3,110 sqft
Price per Sqft $313
MLS Listing ID 73137976
Sold Date 08/22/23
Style Colonial
Bedrooms 5
Full Baths 3
Half Baths 1
HOA Y/N false
Year Built 1986
Annual Tax Amount $11,946
Tax Year 2023
Lot Size 2.090 Acres
Acres 2.09
Property Description
OPEN HOUSES CANCELLED--OFFER ACCEPTED. This pristine 5 BR, 3.5 BA, 3100+ sq. ft. Colonial is situated upon two picturesque acres in desirable Amesbury. With room to work and room to play, there's a place for everyone and everything in this stunning space. As an updated smart home, the latest energy-saving technology offers you the ultimate in comfort and peace of mind, while the unending character envelops you in a functional tranquility uncommon in today's marketplace. Office space with built-ins and a home gym create the perfect work-from home atmosphere, while the open floor plan and bountiful outdoor gardens invite gatherings large and small. Seller-owned solar panels, double Tesla power wall, heat pumps and energy-efficient windows and doors offset all electrical costs on an annual basis. Great commuter location and only minutes from downtown Amesbury, Newburyport and the seacoast! Kindly submit offers, if any, by Tuesday 7/25 at 10AM. Please allow 24 hours for review.
Location
State MA
County Essex
Zoning R80
Direction Market Street to South Hampton Road to Woodman Road
Rooms
Family Room Wood / Coal / Pellet Stove, Cathedral Ceiling(s), Ceiling Fan(s), Flooring - Hardwood, Window(s) - Picture, Deck - Exterior, Exterior Access, Slider
Basement Full, Walk-Out Access, Interior Entry, Garage Access, Concrete
Primary Bedroom Level Second
Dining Room Flooring - Hardwood, Exterior Access, Slider
Kitchen Flooring - Hardwood, Dining Area, Countertops - Stone/Granite/Solid
Interior
Interior Features Bathroom - Full, Bathroom - Tiled With Tub, Home Office, Bathroom
Heating Baseboard, Oil, Active Solar, Passive Solar, Ductless
Cooling Active Solar, Ductless
Flooring Wood, Tile, Carpet, Flooring - Hardwood, Flooring - Stone/Ceramic Tile
Appliance Range, Dishwasher, Refrigerator, Dryer, Water Treatment, Water Softener, Utility Connections for Electric Range, Utility Connections for Electric Oven, Utility Connections for Electric Dryer
Laundry In Basement, Washer Hookup
Exterior
Exterior Feature Porch, Porch - Screened, Deck - Wood, Storage, Professional Landscaping, Sprinkler System, Fruit Trees, Garden, ET Irrigation Controller
Garage Spaces 2.0
Utilities Available for Electric Range, for Electric Oven, for Electric Dryer, Washer Hookup, Generator Connection
View Y/N Yes
View Scenic View(s)
Roof Type Shingle
Total Parking Spaces 6
Garage Yes
Building
Lot Description Wooded
Foundation Concrete Perimeter
Sewer Private Sewer
Water Private
Schools
Elementary Schools Shay/Cashman
Middle Schools Amesbury Middle
High Schools Amesbury High
Others
Senior Community false
Read Less
Bought with Monahan Barker Team • LandVest, Inc., Ipswich



