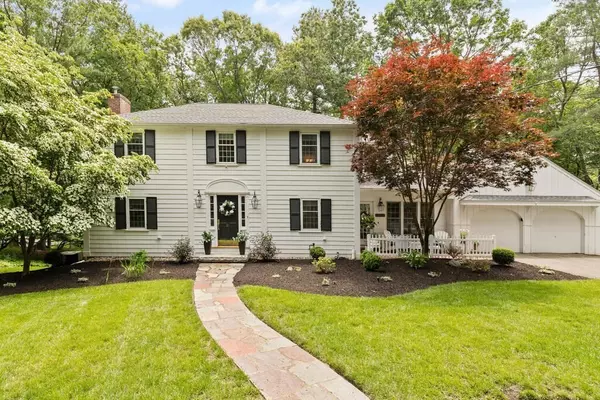For more information regarding the value of a property, please contact us for a free consultation.
31 Apple Hill Lane Lynnfield, MA 01940
Want to know what your home might be worth? Contact us for a FREE valuation!

Our team is ready to help you sell your home for the highest possible price ASAP
Key Details
Sold Price $1,425,000
Property Type Single Family Home
Sub Type Single Family Residence
Listing Status Sold
Purchase Type For Sale
Square Footage 3,100 sqft
Price per Sqft $459
MLS Listing ID 73124354
Sold Date 08/22/23
Style Colonial
Bedrooms 4
Full Baths 2
Half Baths 2
HOA Y/N false
Year Built 1956
Annual Tax Amount $13,212
Tax Year 2023
Lot Size 1.000 Acres
Acres 1.0
Property Description
MOVE IN READY - Gorgeous Center entrance colonial tastefully updated and on point with today's style trends. So many incredible features that make for easy living in today's hectic lifestyle. Open concept kitchen overlooks the comfortable and stylish family room, featuring custom built ins, coffered ceiling and stone fireplace; never miss any of the "fun" while entertaining. Elegant wainscotting floor to ceiling dining room makes dining feel like a special occasion everyday. Double set of French doors open to the front to back living room with hardwood floors and wood burning fireplace all overlooking the private back yard. Abundance of windows bring the outdoors indoors filling the home with incredible natural light. Not to be outshined by the main level the bedroom level is just as gorgeous, 4 bedrooms, 2 bathrooms completely remodeled using only the highest quality materials, all with hardwood floors and plenty of closet space. Lower level walkout is perfect for a home office.
Location
State MA
County Essex
Zoning RC
Direction Main to Lowell to Apple Hill Lane OR Main to Chestnut to Tophet to Apple Hill Lane
Rooms
Family Room Ceiling Fan(s), Coffered Ceiling(s), Closet/Cabinets - Custom Built, Flooring - Hardwood, Window(s) - Bay/Bow/Box, French Doors, Deck - Exterior, Exterior Access, Open Floorplan, Recessed Lighting
Basement Full, Finished, Walk-Out Access, Interior Entry
Primary Bedroom Level Second
Dining Room Flooring - Hardwood, Window(s) - Bay/Bow/Box, French Doors, Wainscoting
Kitchen Closet, Closet/Cabinets - Custom Built, Flooring - Hardwood, Window(s) - Bay/Bow/Box, Dining Area, Countertops - Stone/Granite/Solid, Countertops - Upgraded, French Doors, Kitchen Island, Exterior Access, Open Floorplan, Recessed Lighting, Remodeled, Stainless Steel Appliances, Lighting - Pendant
Interior
Interior Features Bathroom - Half, Lighting - Overhead, Bonus Room, Central Vacuum
Heating Baseboard, Oil, Fireplace(s)
Cooling Central Air
Flooring Tile, Hardwood, Flooring - Wall to Wall Carpet
Fireplaces Number 3
Fireplaces Type Family Room, Living Room
Appliance Range, Dishwasher, Microwave, Refrigerator, Washer, Dryer, Utility Connections for Electric Range, Utility Connections for Electric Dryer
Laundry Flooring - Stone/Ceramic Tile, Window(s) - Bay/Bow/Box, First Floor, Washer Hookup
Exterior
Exterior Feature Deck - Composite, Patio, Rain Gutters, Storage, Professional Landscaping, Sprinkler System, Screens
Garage Spaces 2.0
Community Features Shopping, Tennis Court(s), Park, Golf, Medical Facility, Conservation Area, Highway Access, Public School, Sidewalks
Utilities Available for Electric Range, for Electric Dryer, Washer Hookup
Roof Type Shingle
Total Parking Spaces 6
Garage Yes
Building
Lot Description Easements
Foundation Concrete Perimeter
Sewer Private Sewer
Water Public
Schools
Elementary Schools Summer Street
Middle Schools Lms
High Schools Lhs
Others
Senior Community false
Acceptable Financing Contract
Listing Terms Contract
Read Less
Bought with Hixon + Bevilacqua Home Group • Coldwell Banker Realty - Lynnfield



