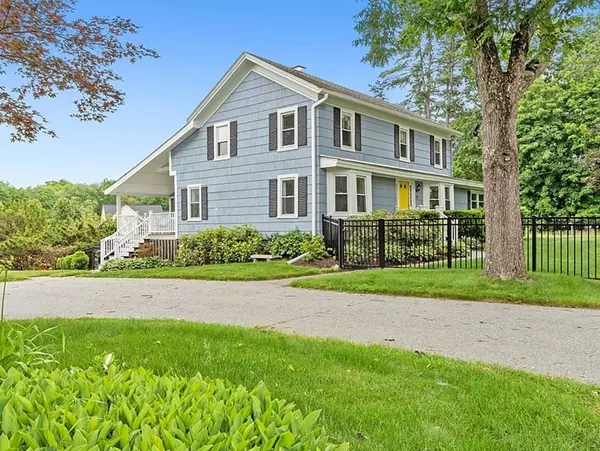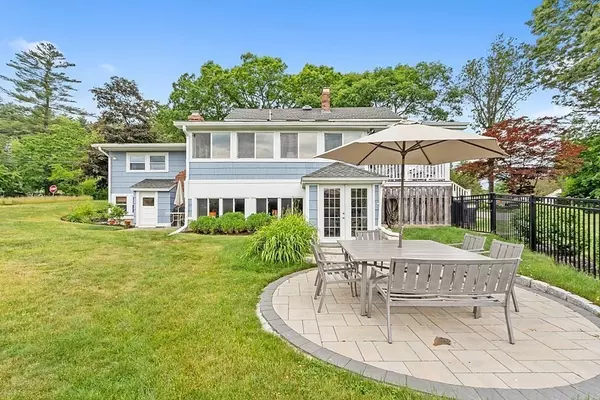For more information regarding the value of a property, please contact us for a free consultation.
126 Willow St Acton, MA 01720
Want to know what your home might be worth? Contact us for a FREE valuation!

Our team is ready to help you sell your home for the highest possible price ASAP
Key Details
Sold Price $799,000
Property Type Single Family Home
Sub Type Single Family Residence
Listing Status Sold
Purchase Type For Sale
Square Footage 3,747 sqft
Price per Sqft $213
MLS Listing ID 73123296
Sold Date 08/21/23
Style Colonial
Bedrooms 5
Full Baths 3
Half Baths 1
HOA Y/N false
Year Built 1750
Annual Tax Amount $11,518
Tax Year 2023
Lot Size 0.460 Acres
Acres 0.46
Property Description
Looking for something a little bit different from all the rest? This home has a unique feel and floor plan. The main level features formal living and dining rooms, an office, updated kitchen and family room with walls of windows and two bedrooms and 1 1/2 baths! Upstairs you will find 3 more bedrooms and a full bath. The walk-out lower level will surprise you. There are three large finished rooms, fireplace and 3/4 bath, perfect for the extended household or home business. Newly fenced yard, patio and mini split that cools the first floor.
Location
State MA
County Middlesex
Zoning R2
Direction Across the street from Marian
Rooms
Family Room Cathedral Ceiling(s), Ceiling Fan(s), Flooring - Stone/Ceramic Tile, Window(s) - Picture, Chair Rail, Deck - Exterior, Exterior Access
Basement Full, Finished, Walk-Out Access, Interior Entry
Primary Bedroom Level First
Dining Room Flooring - Hardwood, French Doors, Deck - Exterior, Exterior Access
Kitchen Cathedral Ceiling(s), Ceiling Fan(s), Flooring - Stone/Ceramic Tile, Pantry, Kitchen Island
Interior
Interior Features Bathroom - Half, Bathroom, Office, Play Room, Media Room, Bonus Room
Heating Baseboard, Natural Gas
Cooling Central Air, Window Unit(s), None, Ductless
Flooring Wood, Tile, Carpet, Flooring - Wall to Wall Carpet, Flooring - Stone/Ceramic Tile
Fireplaces Number 2
Fireplaces Type Dining Room
Appliance Range, Dishwasher, Microwave, Refrigerator, Washer, Dryer, Utility Connections for Gas Range, Utility Connections for Gas Oven
Laundry First Floor
Exterior
Exterior Feature Porch, Patio, Covered Patio/Deck, Fenced Yard
Fence Fenced
Community Features Shopping, Walk/Jog Trails, Golf, Medical Facility, Bike Path, Conservation Area, House of Worship, Public School, T-Station
Utilities Available for Gas Range, for Gas Oven
Roof Type Shingle
Total Parking Spaces 6
Garage No
Building
Foundation Stone, Other
Sewer Private Sewer
Water Public
Schools
Elementary Schools Choice
Middle Schools Rj Grey
High Schools Ab Reg
Others
Senior Community false
Acceptable Financing Contract
Listing Terms Contract
Read Less
Bought with Doreen Lewis • Redfin Corp.



