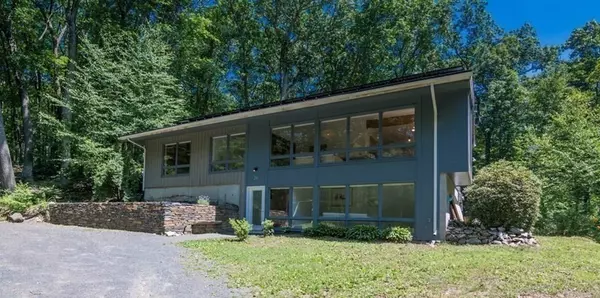For more information regarding the value of a property, please contact us for a free consultation.
26 Teawaddle Hill Road Leverett, MA 01054
Want to know what your home might be worth? Contact us for a FREE valuation!

Our team is ready to help you sell your home for the highest possible price ASAP
Key Details
Sold Price $575,000
Property Type Single Family Home
Sub Type Single Family Residence
Listing Status Sold
Purchase Type For Sale
Square Footage 1,580 sqft
Price per Sqft $363
MLS Listing ID 73134027
Sold Date 08/23/23
Style Raised Ranch, Mid-Century Modern
Bedrooms 3
Full Baths 1
Half Baths 1
HOA Y/N false
Year Built 1965
Annual Tax Amount $5,224
Tax Year 2022
Lot Size 13.040 Acres
Acres 13.04
Property Description
Stunning mid-century modern home on 13 acres surrounded by natural beauty. Extensively and thoughtfully updated, this home offers peacefulness, simplicity and functionality. The abundance of natural light and oversized windows will captivate you. Entering the main floor you are greeted by high ceilings, hardwood floors and the renovated (2014) bright and airy kitchen w/ plenty of seating. The kitchen flows to dining area w/ newer windows and comfortable living room w/ fireplace. Down the hall are 3 spacious bedrooms, full bath w/ gorgeous tile and en suite half bath. Large bonus area downstairs is perfect for hanging out or office space. Convenient mudroom w/ room for storage. Outside find the expansive and incredibly designed cedar deck (2020) and magnificent backyard. Cedar outdoor shower is not to be missed. Other updates include metal roof (2015), owned solar (2016), water heater (2019) and more. Sought-after Leverett location w/ privacy minutes to Amherst and all area amenities.
Location
State MA
County Franklin
Zoning Res
Direction GPS to 26 Teawaddle Hill Road
Rooms
Family Room Flooring - Wood
Basement Partially Finished
Primary Bedroom Level Second
Dining Room Flooring - Hardwood, Open Floorplan, Lighting - Overhead
Kitchen Flooring - Hardwood, Window(s) - Picture, Dining Area, Countertops - Stone/Granite/Solid, Countertops - Upgraded, Breakfast Bar / Nook, Open Floorplan, Recessed Lighting, Remodeled, Stainless Steel Appliances, Lighting - Pendant, Lighting - Overhead
Interior
Interior Features Mud Room, High Speed Internet
Heating Baseboard
Cooling Window Unit(s)
Flooring Wood, Tile, Flooring - Stone/Ceramic Tile
Fireplaces Number 2
Fireplaces Type Family Room, Living Room
Appliance Oven, Dishwasher, Microwave, Countertop Range, Refrigerator, Washer, Dryer, Utility Connections for Electric Range, Utility Connections for Electric Oven, Utility Connections for Electric Dryer
Laundry First Floor, Washer Hookup
Exterior
Exterior Feature Deck, Deck - Wood, Covered Patio/Deck, Rain Gutters, Professional Landscaping, Screens, Fruit Trees, Garden, Outdoor Shower, Stone Wall
Community Features Park, Walk/Jog Trails, Bike Path, Conservation Area, Private School, Public School, University
Utilities Available for Electric Range, for Electric Oven, for Electric Dryer, Washer Hookup
Roof Type Metal
Total Parking Spaces 3
Garage No
Building
Lot Description Wooded, Cleared
Foundation Concrete Perimeter
Sewer Private Sewer
Water Private
Architectural Style Raised Ranch, Mid-Century Modern
Schools
Elementary Schools Leverett
Middle Schools Arms
High Schools Arhs
Others
Senior Community false
Read Less
Bought with Amy Heflin • Keller Williams Realty



