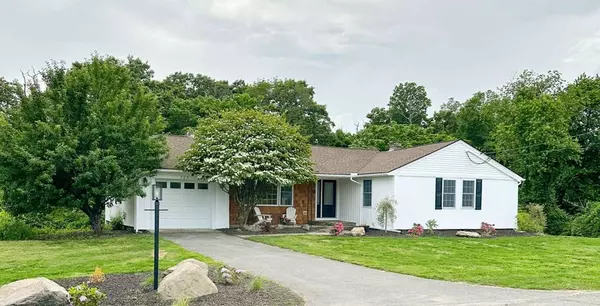For more information regarding the value of a property, please contact us for a free consultation.
123 Burbank Road Sutton, MA 01590
Want to know what your home might be worth? Contact us for a FREE valuation!

Our team is ready to help you sell your home for the highest possible price ASAP
Key Details
Sold Price $625,000
Property Type Single Family Home
Sub Type Single Family Residence
Listing Status Sold
Purchase Type For Sale
Square Footage 2,200 sqft
Price per Sqft $284
MLS Listing ID 73126371
Sold Date 08/24/23
Style Ranch
Bedrooms 3
Full Baths 2
HOA Y/N false
Year Built 1952
Annual Tax Amount $4,775
Tax Year 2023
Lot Size 1.860 Acres
Acres 1.86
Property Description
*ACCEPTING BACKUP OFFERS* Fully renovated charming ranch style house located on 1.86 +/- acres offers the perfect combination of modern amenities combined w/ classic charm and character, including a spacious open concept living area, large finished walkout basement, and large private yard with established landscaping. The new modern kitchen features quartz countertops, brand new stainless steel appliances with adjoining dining area while the rest of the house boasts ultra-wide arched doorways, updates include new modern baths, windows, doors, electric, plumbing, HVAC system, hardwood flooring, vaulted ceiling, vinyl siding, vinyl decking + recent hydro-seeded. This home enjoys an unbeatable location, great school system and in one of the most desirable areas of town. Easy access to Rte 146, Mass Pike, Rte 495 & train station plus Millbury Shoppes conveniently located just 10 minutes away. Don't miss this rare opportunity - take a tour today!
Location
State MA
County Worcester
Zoning R1
Direction Cross roads include Boston Rd, Wheelock and Main Street
Rooms
Basement Full, Finished, Walk-Out Access, Interior Entry
Interior
Heating Baseboard, Oil
Cooling Central Air
Flooring Tile, Hardwood
Fireplaces Number 1
Appliance Range, Dishwasher, Microwave, Refrigerator, Plumbed For Ice Maker, Utility Connections for Electric Range, Utility Connections for Electric Dryer
Laundry Washer Hookup
Exterior
Exterior Feature Porch, Deck
Garage Spaces 1.0
Community Features Shopping, Tennis Court(s), Park, Walk/Jog Trails, Stable(s), Golf, Medical Facility, Laundromat, Bike Path, Highway Access, House of Worship, Private School, Public School, T-Station, University
Utilities Available for Electric Range, for Electric Dryer, Washer Hookup, Icemaker Connection
Waterfront Description Beach Front, Lake/Pond, 1 to 2 Mile To Beach
Roof Type Shingle
Total Parking Spaces 4
Garage Yes
Building
Lot Description Wooded, Level
Foundation Stone
Sewer Private Sewer
Water Private
Others
Senior Community false
Read Less
Bought with Sherwood & Company Team • Compass



