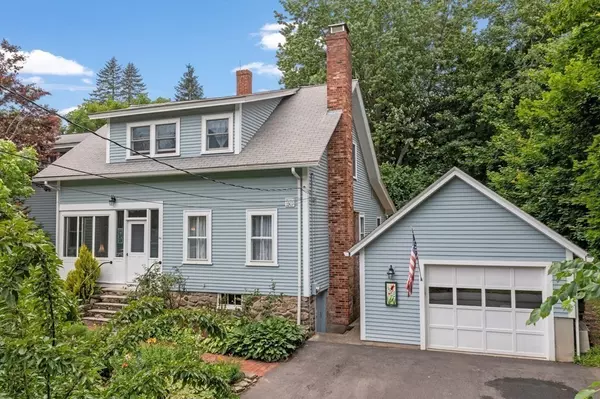For more information regarding the value of a property, please contact us for a free consultation.
46 Nashoba Rd Acton, MA 01720
Want to know what your home might be worth? Contact us for a FREE valuation!

Our team is ready to help you sell your home for the highest possible price ASAP
Key Details
Sold Price $913,500
Property Type Single Family Home
Sub Type Single Family Residence
Listing Status Sold
Purchase Type For Sale
Square Footage 2,401 sqft
Price per Sqft $380
MLS Listing ID 73131897
Sold Date 08/24/23
Style Cape
Bedrooms 4
Full Baths 2
Half Baths 1
HOA Y/N false
Year Built 1907
Annual Tax Amount $13,084
Tax Year 2023
Lot Size 0.490 Acres
Acres 0.49
Property Description
Lovingly cared for Cape style home, built in 1907, located in sought after Indian Village. Welcoming front porch with new insulated windows, nine rooms include four bedrooms, 2.5 baths on gentle sloping half acre lot. Living room with gas fireplace, formal dining room with French doors to office with built in desk and storage. Bright and sunny kitchen loaded with maple cabinets, granite countertops, stainless steel appliances and opens to mudroom with pantry, half bath and washer/dryer. Family room added in 1994, has beautiful field stone fireplace and slider to deck and hot tub. Second floor consists of main bedroom added in 1997, with private balcony, walk in close, bath with double vanity and shower. Three additional bedrooms with family bath and hardwood floors complete the upstairs. The backyard is a beautiful tranquil oasis of perennial gardens, brick patio and lined with stonewalls. Septic plan has been approved by the Town and out for bid.
Location
State MA
County Middlesex
Zoning Res
Direction Central St to Nashoba Rd, house on left just past Micmac.
Rooms
Family Room Flooring - Hardwood, Slider
Primary Bedroom Level Second
Dining Room Flooring - Hardwood
Kitchen Flooring - Hardwood, Countertops - Stone/Granite/Solid, Recessed Lighting, Remodeled, Stainless Steel Appliances, Gas Stove
Interior
Interior Features Recessed Lighting, Office, Mud Room, Sun Room, Foyer
Heating Baseboard, Natural Gas
Cooling None
Flooring Tile, Vinyl, Hardwood, Flooring - Hardwood, Flooring - Vinyl, Flooring - Wood
Fireplaces Number 2
Fireplaces Type Family Room, Living Room
Appliance Gas Water Heater, Water Heater, Range, Dishwasher, Refrigerator, Washer, Dryer
Laundry First Floor
Exterior
Exterior Feature Porch - Enclosed, Deck, Balcony
Garage Spaces 1.0
Community Features Public Transportation, Shopping, Medical Facility, Highway Access, House of Worship, Public School, T-Station
Utilities Available for Gas Range
Roof Type Shingle
Total Parking Spaces 4
Garage Yes
Building
Lot Description Gentle Sloping
Foundation Stone
Sewer Private Sewer
Water Public
Schools
Elementary Schools Choice
Middle Schools Rj Grey
High Schools Abrhs
Others
Senior Community false
Acceptable Financing Contract
Listing Terms Contract
Read Less
Bought with Catherine Hammill • Keller Williams Realty Boston Northwest

