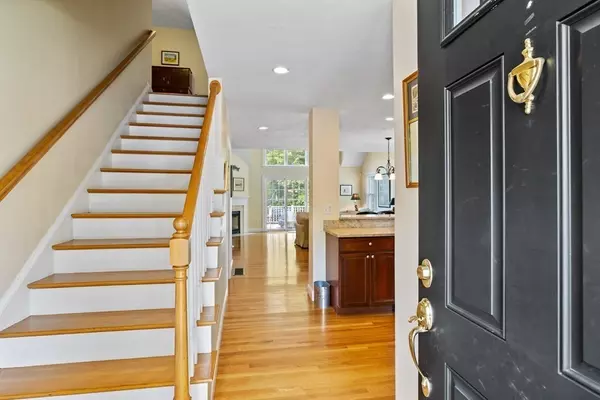For more information regarding the value of a property, please contact us for a free consultation.
9 Franklin Pl #8 Acton, MA 01720
Want to know what your home might be worth? Contact us for a FREE valuation!

Our team is ready to help you sell your home for the highest possible price ASAP
Key Details
Sold Price $825,000
Property Type Condo
Sub Type Condominium
Listing Status Sold
Purchase Type For Sale
Square Footage 3,012 sqft
Price per Sqft $273
MLS Listing ID 73117749
Sold Date 08/25/23
Bedrooms 3
Full Baths 3
Half Baths 1
HOA Fees $525/mo
HOA Y/N true
Year Built 2005
Annual Tax Amount $12,187
Tax Year 2023
Lot Size 5.250 Acres
Acres 5.25
Property Description
Franklin Place units are highly sought-after and not frequently available.This small complex is conveniently located near Acton Center. Superior location at the back of the complex allows for quiet, private, scenic views from the large raised deck overlooking an enormous large flat landscape surrounded by forest. The unit itself spans three finished floors.The first floor features an open floor plan that includes the living room, dining area, kitchen and the main bedroom suite. The living room opens up to the large deck. Moving up to the second floor, you'll find two additional bedrooms, a loft space and a full bathroom.This floor offers flexibility in terms of its usage, as the small loft space can be utilized for various purposes such as a home office or additional lounging area.The lower level of the unit is a walk-out basement, which includes a family room and an office space. This provides extra living and working areas, adding to the overall functionality of the unit.
Location
State MA
County Middlesex
Direction Rt 27 Acton Center to Franklin Place, unit at the top of the cul de sac
Rooms
Family Room Flooring - Wall to Wall Carpet, Recessed Lighting, Slider
Basement Y
Primary Bedroom Level First
Dining Room Flooring - Hardwood
Kitchen Flooring - Hardwood, Countertops - Stone/Granite/Solid, Open Floorplan, Stainless Steel Appliances
Interior
Interior Features Cabinets - Upgraded, Bathroom - Half, Office, Bathroom, Loft, Internet Available - Broadband, High Speed Internet
Heating Forced Air, Natural Gas
Cooling Central Air
Flooring Tile, Carpet, Hardwood, Flooring - Wall to Wall Carpet
Fireplaces Number 1
Appliance Range, Dishwasher, Refrigerator, Washer, Dryer, Range Hood, Plumbed For Ice Maker, Utility Connections for Gas Range, Utility Connections for Gas Dryer, Utility Connections for Electric Dryer
Laundry Main Level, Electric Dryer Hookup, Gas Dryer Hookup, Washer Hookup, First Floor, In Unit
Exterior
Exterior Feature Deck, Screens, Sprinkler System
Garage Spaces 2.0
Community Features Shopping, Conservation Area, Highway Access, Public School, T-Station
Utilities Available for Gas Range, for Gas Dryer, for Electric Dryer, Washer Hookup, Icemaker Connection
Roof Type Shingle
Total Parking Spaces 2
Garage Yes
Building
Story 3
Sewer Private Sewer
Water Public
Schools
Elementary Schools Choice Of 6
Middle Schools Abrjhs
High Schools Abrhs
Others
Pets Allowed Yes w/ Restrictions
Senior Community false
Read Less
Bought with Lisa Keshet • Unlimited Sotheby's International Realty



