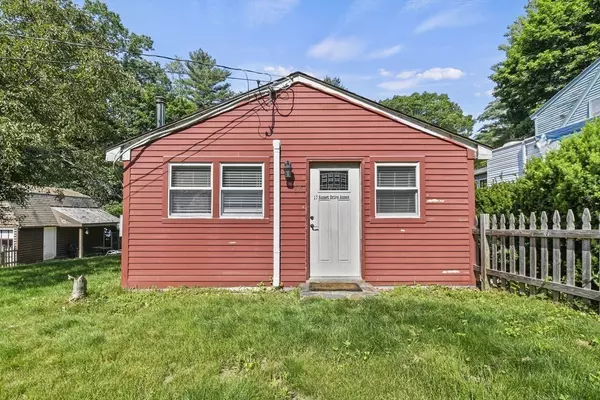For more information regarding the value of a property, please contact us for a free consultation.
17-A Sunset Drive Annex Charlton, MA 01507
Want to know what your home might be worth? Contact us for a FREE valuation!

Our team is ready to help you sell your home for the highest possible price ASAP
Key Details
Sold Price $320,000
Property Type Single Family Home
Sub Type Single Family Residence
Listing Status Sold
Purchase Type For Sale
Square Footage 790 sqft
Price per Sqft $405
Subdivision Neighborhood
MLS Listing ID 73132640
Sold Date 08/25/23
Style Ranch
Bedrooms 1
Full Baths 1
HOA Y/N false
Year Built 1958
Annual Tax Amount $2,916
Tax Year 2023
Lot Size 7,405 Sqft
Acres 0.17
Property Description
This Ranch is nestled with a neighborhood setting close to Lake Glen Echo! Upon entering inside, you'll be greeted by a sun-drenched living room featuring a vaulted, beamed ceiling that adds a touch of rustic elegance. The open layout seamlessly connects the living room to the kitchen, creating a warm & inviting atmosphere. The kitchen is equipped with sleek s/s appliances, combining style & functionality to inspire your culinary creativity. The spacious bedroom has an adjoining rm which could be a 2nd bedroom or home office. A full bathroom, new heating system w/ efficient mini splits, & a new on-demand hot water tank completes the interior. Nestled on the waterfront, this property offers breathtaking views and direct access to the serene lake.Start your mornings with a cup of coffee on the back deck,or engaging in water activities just minutes away! Don't miss your chance to experience the lifestyle this property has to offer. Best & Final offers due by Mon at 6pm response by Tue 6pm
Location
State MA
County Worcester
Zoning R40
Direction Rt 31 (City Depot Rd) to Overlook Ave OR Grandview Ave to Sunset Dr Annex DO NOT GO TO 17 SUNSET DR
Rooms
Basement Crawl Space, Unfinished
Primary Bedroom Level First
Kitchen Cathedral Ceiling(s), Flooring - Hardwood, Dining Area, Recessed Lighting, Gas Stove
Interior
Interior Features Office, Mud Room
Heating Baseboard, Electric, Propane, Ductless
Cooling Ductless
Flooring Tile, Vinyl, Hardwood, Flooring - Vinyl
Fireplaces Number 1
Appliance Range, Dishwasher, Microwave, Refrigerator, Utility Connections for Electric Dryer
Laundry Dryer Hookup - Electric, Washer Hookup
Exterior
Exterior Feature Deck - Wood, Fenced Yard
Garage Spaces 2.0
Fence Fenced
Community Features Public Transportation, Shopping, Highway Access, Public School
Utilities Available for Electric Dryer, Washer Hookup
Waterfront Description Beach Front, Lake/Pond, 0 to 1/10 Mile To Beach, Beach Ownership(Private)
Roof Type Shingle
Total Parking Spaces 3
Garage Yes
Building
Lot Description Cleared, Level
Foundation Concrete Perimeter, Slab
Sewer Public Sewer
Water Private
Others
Senior Community false
Read Less
Bought with Noelle Merle • Hometown National Realty Inc.
GET MORE INFORMATION




