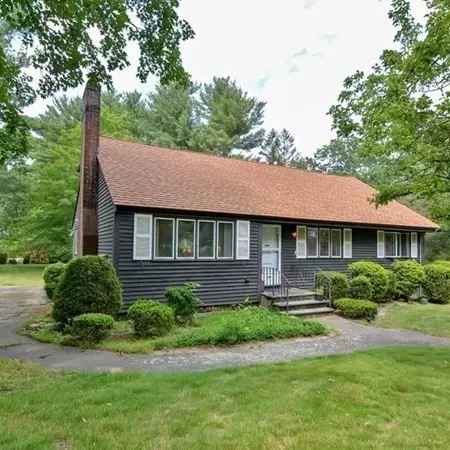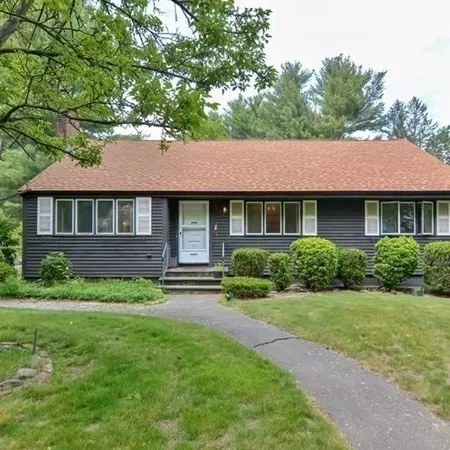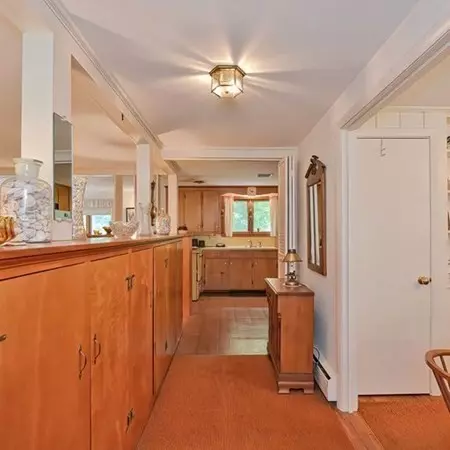For more information regarding the value of a property, please contact us for a free consultation.
31 Reed St Milton, MA 02186
Want to know what your home might be worth? Contact us for a FREE valuation!

Our team is ready to help you sell your home for the highest possible price ASAP
Key Details
Sold Price $925,000
Property Type Single Family Home
Sub Type Single Family Residence
Listing Status Sold
Purchase Type For Sale
Square Footage 2,147 sqft
Price per Sqft $430
MLS Listing ID 73124395
Sold Date 08/25/23
Style Cape
Bedrooms 4
Full Baths 3
Half Baths 1
HOA Y/N false
Year Built 1956
Annual Tax Amount $8,504
Tax Year 2023
Lot Size 0.930 Acres
Acres 0.93
Property Description
GREAT OPPORTUNITY! Spacious 4 Bedroom, 3 1/4 baths located in highly sought-after Milton (Blue Hills). Entry into home offers open floor plan allowing beautiful natural sunlight to radiate. Hardwood floors throughout. Custom built-in cabinets in formal dining room, entry way and living room allows for expansive storage. Airy kitchen with eat in kitchen area overlooking serene 0.93 acre backyard. First floor is completed with formal living room w/ wood burning fireplace/bay window. 2 bedrooms and a full bath. Second floor offers 2 Lg.bedrooms which could be used as bonus rooms or home office and full 1 1/4 bath. 2 car garage allows for extra storage/work area, Plenty of parking available on large, paved driveway. Partial finished basement has multiple storage areas, large closet, laundry area/utility sink, wood burning fireplace. Updated furnace, 3 heat zones, roof and breaker box. Appliances included. "Well desired" location near BH/Houghton's Pond w/ EZ access to route 28/Boston.
Location
State MA
County Norfolk
Area Blue Hills
Zoning RA
Direction I-93 N, Exit 5B toward route 28 Milton, Continue on N.Main/Randolph Ave, Left onto Reed St. *GPS
Rooms
Family Room Flooring - Vinyl, Exterior Access, Closet - Double
Basement Partial, Partially Finished, Walk-Out Access, Interior Entry, Garage Access
Primary Bedroom Level Main, First
Dining Room Closet, Closet/Cabinets - Custom Built, Flooring - Hardwood, Flooring - Wall to Wall Carpet, Window(s) - Picture, Exterior Access, Open Floorplan, Lighting - Overhead
Kitchen Closet/Cabinets - Custom Built, Flooring - Vinyl, Dining Area, Pantry, Open Floorplan, Lighting - Overhead
Interior
Heating Baseboard, Oil
Cooling Wall Unit(s)
Flooring Tile, Vinyl, Carpet, Hardwood
Fireplaces Number 2
Fireplaces Type Family Room, Living Room
Appliance Range, Microwave, Refrigerator, Freezer, Washer, Range Hood, Utility Connections for Electric Range, Utility Connections for Electric Oven
Laundry Flooring - Vinyl, Washer Hookup, In Basement
Exterior
Exterior Feature Porch, Patio, Rain Gutters
Garage Spaces 2.0
Community Features Public Transportation, Shopping, Park, Walk/Jog Trails, Golf, Medical Facility, Bike Path, Conservation Area, Highway Access, House of Worship, Private School, Public School, T-Station, University
Utilities Available for Electric Range, for Electric Oven, Washer Hookup
Roof Type Shingle
Total Parking Spaces 4
Garage Yes
Building
Lot Description Cleared, Gentle Sloping
Foundation Concrete Perimeter
Sewer Public Sewer
Water Public
Architectural Style Cape
Schools
Elementary Schools Carriage House
Middle Schools Charles Pierce
High Schools Milton Hs
Others
Senior Community false
Read Less
Bought with Ellen S. McGillivray • Coldwell Banker Realty - Westwood



