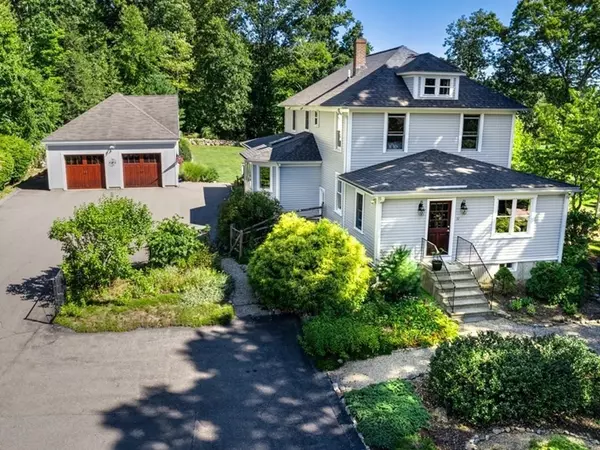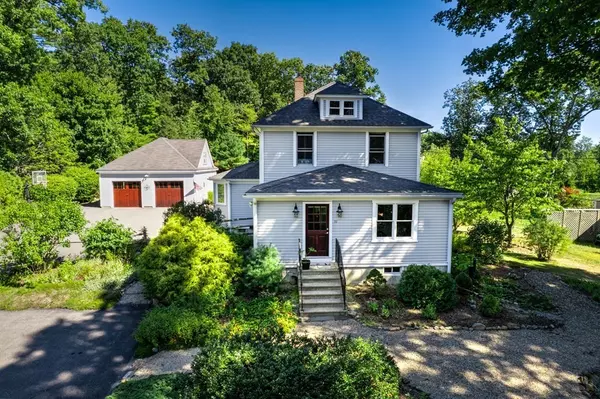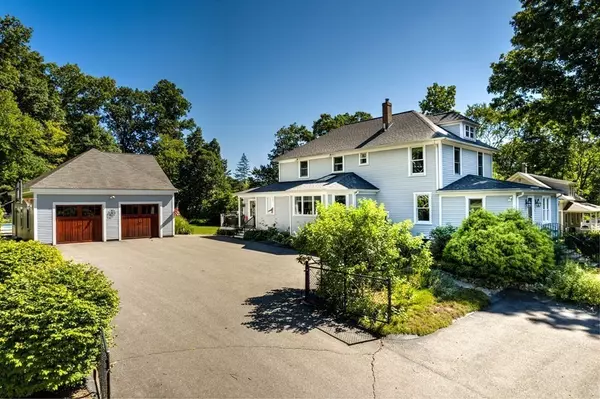For more information regarding the value of a property, please contact us for a free consultation.
51 Main Street Acton, MA 01720
Want to know what your home might be worth? Contact us for a FREE valuation!

Our team is ready to help you sell your home for the highest possible price ASAP
Key Details
Sold Price $845,000
Property Type Single Family Home
Sub Type Single Family Residence
Listing Status Sold
Purchase Type For Sale
Square Footage 2,984 sqft
Price per Sqft $283
MLS Listing ID 73135499
Sold Date 08/28/23
Style Colonial, Dutch Colonial
Bedrooms 5
Full Baths 2
HOA Y/N false
Year Built 1927
Annual Tax Amount $12,798
Tax Year 2023
Lot Size 0.850 Acres
Acres 0.85
Property Description
OFFER ACCEPTED! OPEN HOUSE SATURDAY 7/15 IS CANCELED! Lovingly cared for 1920's bungalow colonial offering a unique blend of timeless charm, modern convenience, & outdoor enjoyment! An oversized foyer serves as a versatile greeting space, keeping with the overall theme of the expansive floor plan. A sun-splashed center island kitchen with quartz countertops & a separate breakfast area is both functional & stylish, offering ample space to prepare & serve your favorite meals. Formal living & dining rooms, a home office & a fabulous family room with walls of windows overlooking the large level lot & in-ground pool emphasize the spaciousness of the home - perfect for those who enjoy indoor & outdoor entertaining! Five bedrooms and 2 full baths, a walk up attic & unfinished basement offering ample storage complete the main house. But that's not all! A detached 2-car garage "barn" boasts a cozy sunroom overlooking the grounds & a large second floor bonus room! Come be charmed!
Location
State MA
County Middlesex
Zoning R2
Direction Main Street (Route 27), approximately 2 miles south of the Massachusetts Ave (Rte 111) intersection.
Rooms
Family Room Wood / Coal / Pellet Stove, Flooring - Hardwood
Basement Partial, Interior Entry, Concrete, Unfinished
Primary Bedroom Level Second
Dining Room Flooring - Hardwood
Kitchen Skylight, Flooring - Hardwood, Countertops - Stone/Granite/Solid, Kitchen Island, Recessed Lighting, Remodeled
Interior
Interior Features Sitting Room, Home Office, Mud Room
Heating Forced Air, Oil
Cooling Central Air
Flooring Tile, Vinyl, Hardwood, Flooring - Hardwood, Flooring - Laminate
Appliance Range, Oven, Dishwasher, Microwave, Countertop Range, Refrigerator, Washer, Dryer, Utility Connections for Electric Oven
Laundry First Floor, Washer Hookup
Exterior
Exterior Feature Porch, Porch - Enclosed, Patio, Covered Patio/Deck, Pool - Inground, Fenced Yard
Garage Spaces 2.0
Fence Fenced/Enclosed, Fenced
Pool In Ground
Community Features Public Transportation, Shopping, Pool, Tennis Court(s), Park, Walk/Jog Trails, Golf, Bike Path, Highway Access
Utilities Available for Electric Oven, Washer Hookup, Generator Connection
Roof Type Shingle
Total Parking Spaces 4
Garage Yes
Private Pool true
Building
Lot Description Cleared, Level
Foundation Concrete Perimeter, Stone, Slab
Sewer Private Sewer
Water Public
Schools
Elementary Schools Choice
Middle Schools Rj Grey Jr High
High Schools Abrhs
Others
Senior Community false
Acceptable Financing Contract
Listing Terms Contract
Read Less
Bought with Property Cousins • Berkshire Hathaway HomeServices Robert Paul Properties



