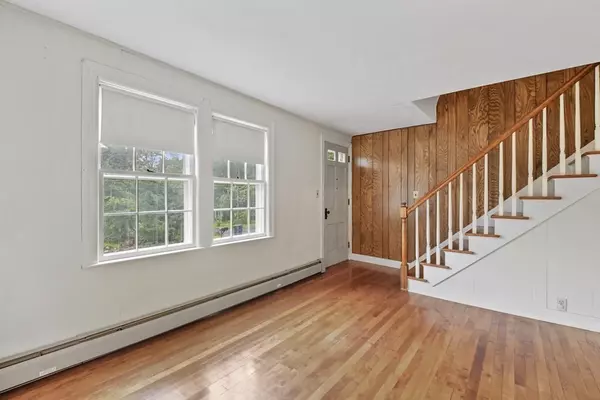For more information regarding the value of a property, please contact us for a free consultation.
53 Auburn Road Millbury, MA 01527
Want to know what your home might be worth? Contact us for a FREE valuation!

Our team is ready to help you sell your home for the highest possible price ASAP
Key Details
Sold Price $410,000
Property Type Single Family Home
Sub Type Single Family Residence
Listing Status Sold
Purchase Type For Sale
Square Footage 1,461 sqft
Price per Sqft $280
MLS Listing ID 73134734
Sold Date 08/29/23
Style Cape
Bedrooms 3
Full Baths 1
HOA Y/N false
Year Built 1940
Annual Tax Amount $3,786
Tax Year 2023
Lot Size 0.540 Acres
Acres 0.54
Property Description
Look no further! Nestled amongst trees, this Cape home is set back from the road on ½ acre! Upon entering you will immediately be drawn to the warm & inviting fireplaced living room w/ beautiful HW floors that add a touch of elegance & a delightful dining room featuring cathedral, beamed ceilings, creating a sense of openness. The cabinet-packed kitchen provides ample storage space for all your culinary needs! The main level offers a home office and the convenience of a 1st floor bedroom, providing flexible living options. Venturing upstairs, you will discover 2 addt'l bedrooms! Enjoy a morning cup of coffee in the large sunroom, boasting a wood stove that adds both charm and warmth! Outside, you will be greeted by a spacious yard, perfect for outdoor activities and entertaining and a well-maintained garden area with a storage shed and greenhouse offer additional practicality and space for your gardening needs. Great location, easy access to the highway, shopping, restaurants & more!!
Location
State MA
County Worcester
Zoning R
Direction Washington Street (Route 20) to Old Common Road to Auburn Road.
Rooms
Basement Full, Interior Entry, Bulkhead, Concrete, Unfinished
Primary Bedroom Level First
Dining Room Cathedral Ceiling(s), Beamed Ceilings, Flooring - Laminate, Window(s) - Bay/Bow/Box
Kitchen Flooring - Laminate
Interior
Interior Features Ceiling Fan(s), Slider, Closet, Sun Room, Office
Heating Baseboard, Oil
Cooling None
Flooring Tile, Laminate, Hardwood, Flooring - Stone/Ceramic Tile, Flooring - Hardwood
Fireplaces Number 1
Fireplaces Type Living Room, Wood / Coal / Pellet Stove
Appliance Range, Dishwasher, Washer, Dryer, Utility Connections for Electric Range, Utility Connections for Electric Oven, Utility Connections for Electric Dryer
Laundry Electric Dryer Hookup, Washer Hookup
Exterior
Exterior Feature Rain Gutters, Storage, Greenhouse, Garden, Stone Wall
Community Features Public Transportation, Shopping, Highway Access, House of Worship, Public School
Utilities Available for Electric Range, for Electric Oven, for Electric Dryer, Washer Hookup
Roof Type Shingle
Total Parking Spaces 5
Garage No
Building
Lot Description Cleared, Level
Foundation Stone
Sewer Private Sewer
Water Private
Schools
Middle Schools Jr/Sr High
High Schools Jr/Sr High
Others
Senior Community false
Read Less
Bought with Pamela Bott • Paramount Realty Group



