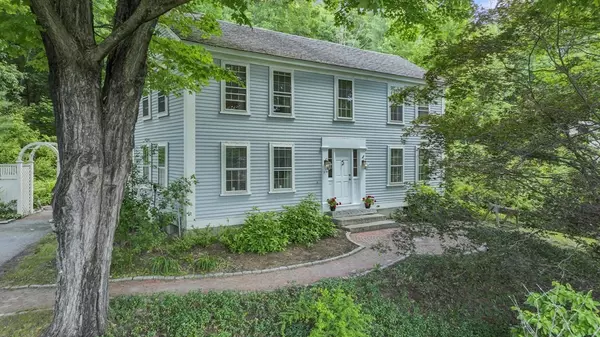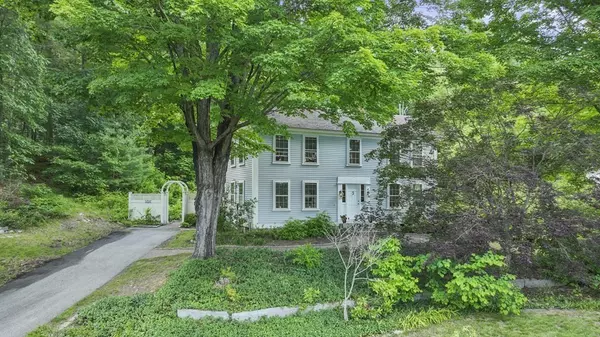For more information regarding the value of a property, please contact us for a free consultation.
698 Main Street Acton, MA 01720
Want to know what your home might be worth? Contact us for a FREE valuation!

Our team is ready to help you sell your home for the highest possible price ASAP
Key Details
Sold Price $655,000
Property Type Single Family Home
Sub Type Single Family Residence
Listing Status Sold
Purchase Type For Sale
Square Footage 2,375 sqft
Price per Sqft $275
MLS Listing ID 73128599
Sold Date 08/30/23
Style Colonial
Bedrooms 4
Full Baths 2
Half Baths 1
HOA Y/N false
Year Built 1800
Annual Tax Amount $10,727
Tax Year 2023
Lot Size 0.920 Acres
Acres 0.92
Property Description
Gorgeous colonial full of charm & character! Rich in history & architectural detail, this home offers a unique blend of nostalgia and updated functionality including modern plumbing, electrical, and foundation. Upstairs, you'll find 4 spacious bedrooms, 2 fireplaces, ample closet space, beautiful wood flooring, and the convenience of 2 full bathrooms. The heart of the home lies in the 1st-floor living areas where exposed beams, original wide plank wood flooring, and 2 fireplaces create warmth and ambiance. The well-appointed kitchen boasts vintage aesthetics & contemporary function and opens to a large, bright, flexible space - great for casual dining, a den, or a playroom. A mudroom with laundry and a 1/2 bath round out the main living level. Outside, a lush, private backyard creates a peaceful oasis - perfect for entertaining or basking in nature's beauty. Situated in the heart of Acton, enjoy easy access to historical landmarks, trails, shopping, commuter rail, & top-rated schools!
Location
State MA
County Middlesex
Zoning R
Direction Great Rd (2A) to Main St (27)
Rooms
Basement Partial, Bulkhead, Radon Remediation System, Concrete, Unfinished
Primary Bedroom Level Second
Dining Room Flooring - Hardwood, Wainscoting
Kitchen Flooring - Hardwood, Pantry, Countertops - Stone/Granite/Solid, Recessed Lighting, Stainless Steel Appliances, Gas Stove
Interior
Interior Features Dining Area, Entrance Foyer, Bonus Room
Heating Baseboard, Natural Gas
Cooling None
Flooring Vinyl, Hardwood, Flooring - Wood
Fireplaces Number 4
Fireplaces Type Dining Room, Living Room, Master Bedroom, Bedroom
Appliance Range, Dishwasher, Microwave, Refrigerator, Washer, Dryer, Utility Connections for Gas Range, Utility Connections for Gas Dryer
Laundry Flooring - Hardwood, Gas Dryer Hookup, Washer Hookup, First Floor
Exterior
Exterior Feature Patio, Storage
Community Features Shopping, Park, Walk/Jog Trails, Stable(s), Golf, Laundromat, Bike Path, Conservation Area, Highway Access, Public School, T-Station
Utilities Available for Gas Range, for Gas Dryer, Washer Hookup
Roof Type Shingle
Total Parking Spaces 8
Garage No
Building
Lot Description Wooded, Sloped
Foundation Concrete Perimeter
Sewer Private Sewer
Water Private
Others
Senior Community false
Read Less
Bought with Bob Champey • William Raveis R.E. & Home Services



