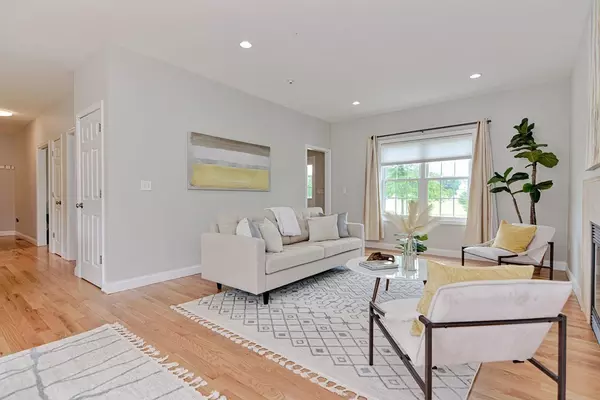For more information regarding the value of a property, please contact us for a free consultation.
18 Mckenzi Ln Mansfield, MA 02048
Want to know what your home might be worth? Contact us for a FREE valuation!

Our team is ready to help you sell your home for the highest possible price ASAP
Key Details
Sold Price $901,000
Property Type Single Family Home
Sub Type Single Family Residence
Listing Status Sold
Purchase Type For Sale
Square Footage 2,168 sqft
Price per Sqft $415
MLS Listing ID 73137971
Sold Date 08/30/23
Style Colonial
Bedrooms 3
Full Baths 3
HOA Y/N false
Year Built 2015
Annual Tax Amount $9,618
Tax Year 2023
Lot Size 0.580 Acres
Acres 0.58
Property Description
NORTHEAST DIRECTION !!! Picture Perfect 3 Bedroom and Study (Loft) with 9 feet celling Colonial with Beautiful custom landscaping & patio! Custom built home welcomes you stone walkway & professional landscaping. Arched foyer w/custom woodwork and gracious staircase with wainscoting adding to homes character & 9' ceilings. The definition of open concept floor plan with large custom kitchen, walk-in pantry, SS appliances, custom cabinetry. Perfect for entertaining with oversized granite island & large bright breakfast room. The hardwood floors that complete the warm atmosphere. 1st floor Laundry room &mudroom. 2nd floor offers fabulous Family Room w/ hardwood floors, Master Suite w/dreamy closet, dressing island & master bath. 2 additional large bdrms, double vanity main bath. Oversized 2 Car garage, Irrigation. ELEGANCE and COMFORT!
Location
State MA
County Bristol
Zoning RES
Direction Elm St. to McKenzi. Use 585 Elm in GPS
Rooms
Family Room Flooring - Wood
Basement Full, Walk-Out Access, Unfinished
Primary Bedroom Level Second
Dining Room Flooring - Wood
Kitchen Flooring - Wood, Countertops - Stone/Granite/Solid
Interior
Heating Forced Air, Propane
Cooling Central Air
Flooring Wood
Fireplaces Number 1
Appliance Dishwasher, Microwave, Refrigerator, Washer, Dryer, Utility Connections for Gas Range
Laundry Second Floor
Exterior
Garage Spaces 2.0
Community Features Shopping, Park, Walk/Jog Trails, Highway Access
Utilities Available for Gas Range
Roof Type Shingle
Total Parking Spaces 4
Garage Yes
Building
Lot Description Cleared
Foundation Concrete Perimeter
Sewer Private Sewer
Water Public
Architectural Style Colonial
Others
Senior Community false
Acceptable Financing Contract
Listing Terms Contract
Read Less
Bought with Elizabeth Hanson • Keller Williams Realty Leading Edge



