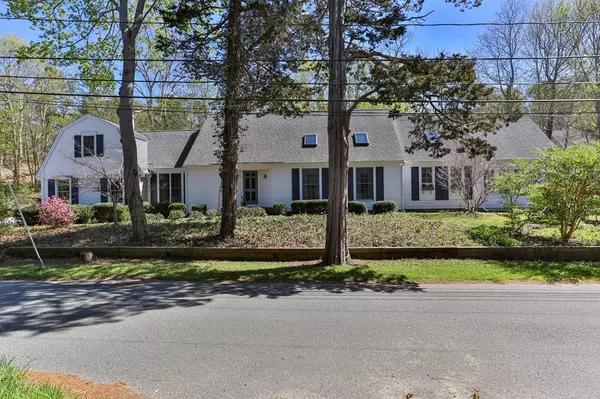For more information regarding the value of a property, please contact us for a free consultation.
35 Hamblen Farm Rd Wellfleet, MA 02667
Want to know what your home might be worth? Contact us for a FREE valuation!

Our team is ready to help you sell your home for the highest possible price ASAP
Key Details
Sold Price $1,200,000
Property Type Single Family Home
Sub Type Single Family Residence
Listing Status Sold
Purchase Type For Sale
Square Footage 2,457 sqft
Price per Sqft $488
MLS Listing ID 73110187
Sold Date 08/31/23
Style Cape
Bedrooms 4
Full Baths 2
Half Baths 1
HOA Y/N false
Year Built 1998
Annual Tax Amount $7,134
Tax Year 2023
Lot Size 0.430 Acres
Acres 0.43
Property Description
Welcome to 35 Hamblen Farm Road and check out this well-crafted 4-bedroom Cape style home in the heart of Wellfleet. The Patterson family now turns the keys over to the next lucky owner who will surely Live the dream of in this Wellfleet getaway. Whether for year round or seasonal enjoyment, fun times and memories are sure to be found when friends and family line up to come visit. Nearby attractions include Wellfleet center, several restaurants and shops, beaches and harbors. With no apologies here… Enjoy light and bright space, vaulted ceilings, Anderson windows, hardwood floors throughout, first floor primary plus three more for guests and much more. Bonuses include a large sunroom, radiant heated flooring where it counts plus easy expansion space for a bonus room over the garage to let even more games begin. Finally, the super extra here is in the adjacent 10K+ sq/ft lot which is included and offers endless possibilities (TBD by Buyer). Come see for yourself what the next run
Location
State MA
County Barnstable
Zoning R30
Direction Main Street through Village, left Holbrook, right Chequessett Neck, straight to right at fork #35
Rooms
Family Room Skylight, Vaulted Ceiling(s), Flooring - Hardwood, Window(s) - Bay/Bow/Box
Basement Partial, Interior Entry, Bulkhead
Primary Bedroom Level First
Dining Room Skylight, Vaulted Ceiling(s), Flooring - Hardwood
Kitchen Vaulted Ceiling(s), Flooring - Vinyl
Interior
Interior Features Sun Room, Loft
Heating Baseboard, Oil
Cooling Window Unit(s)
Flooring Laminate, Hardwood, Flooring - Wood, Flooring - Hardwood
Fireplaces Number 1
Appliance Range, Dishwasher, Refrigerator, Washer, Dryer, Water Treatment, Utility Connections for Electric Range, Utility Connections for Electric Oven
Laundry First Floor, Washer Hookup
Exterior
Exterior Feature Porch - Enclosed, Porch - Screened, Deck, Deck - Composite, Rain Gutters, Storage, Screens
Garage Spaces 2.0
Utilities Available for Electric Range, for Electric Oven, Washer Hookup, Generator Connection
Roof Type Shingle
Total Parking Spaces 4
Garage Yes
Building
Lot Description Cleared
Foundation Concrete Perimeter
Sewer Private Sewer
Water Private
Others
Senior Community false
Acceptable Financing Other (See Remarks)
Listing Terms Other (See Remarks)
Read Less
Bought with The Jorie Fleming Group • Compass



