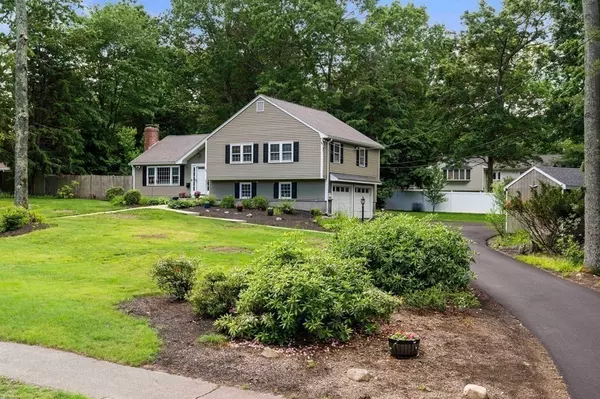For more information regarding the value of a property, please contact us for a free consultation.
55 Carroll Drive Foxboro, MA 02035
Want to know what your home might be worth? Contact us for a FREE valuation!

Our team is ready to help you sell your home for the highest possible price ASAP
Key Details
Sold Price $785,000
Property Type Single Family Home
Sub Type Single Family Residence
Listing Status Sold
Purchase Type For Sale
Square Footage 1,865 sqft
Price per Sqft $420
MLS Listing ID 73125914
Sold Date 08/31/23
Bedrooms 4
Full Baths 2
Half Baths 1
HOA Y/N false
Year Built 1969
Annual Tax Amount $6,601
Tax Year 2023
Lot Size 0.470 Acres
Acres 0.47
Property Description
Rare opportunity to get into this sought after neighborhood.in this fully updated 8 room 4 bedroom sundrenched home. This lovely home features a fireplaced living rm w/ shiplap and custom built-ins leading into a beautiful white kitchen with an island, granite counters, stainless steel appliances and dining area overlooking the inviting sunroom. The second level boasts a primary bedroom with a stunning updated bathroom, 3 other bedrooms with ample closets and another gorgeous bath just remodeled. There is a 3rd level for extra storage. The lower level features a laundry area, bathroom and a large fireplaced family room with large storage area. Harwood floors flow throughout most of the home. New 2 car garage SMART door opener. The private outdoor area has a new paver patio, a firepit with boulder seating and a custom 12 x 16 shed for all of your entertaining needs. A commuter's dream location with just minutes to all major highways and the T. A short walk to town and schools.
Location
State MA
County Norfolk
Zoning res
Direction use GPS
Rooms
Basement Full, Finished
Primary Bedroom Level Second
Kitchen Flooring - Hardwood, Flooring - Stone/Ceramic Tile, Dining Area, Countertops - Stone/Granite/Solid, Kitchen Island, Stainless Steel Appliances
Interior
Heating Baseboard, Oil
Cooling Central Air, Heat Pump
Flooring Carpet, Laminate, Hardwood
Fireplaces Number 2
Fireplaces Type Family Room, Living Room
Appliance Range, Dishwasher, Microwave, Refrigerator, Washer, Dryer
Laundry First Floor
Exterior
Exterior Feature Patio, Storage, Fenced Yard
Garage Spaces 2.0
Fence Fenced/Enclosed, Fenced
Community Features Public Transportation, Shopping, Park, Golf, Medical Facility, Highway Access, Private School, Public School, T-Station
Roof Type Shingle
Total Parking Spaces 6
Garage Yes
Building
Lot Description Cul-De-Sac, Level
Foundation Concrete Perimeter
Sewer Inspection Required for Sale
Water Public
Others
Senior Community false
Read Less
Bought with John Connolly • Success! Real Estate



