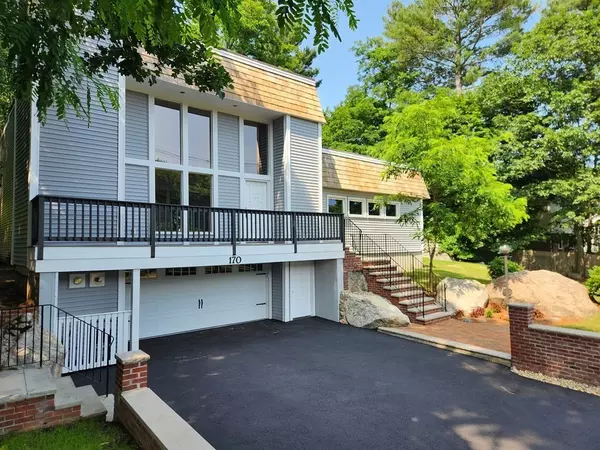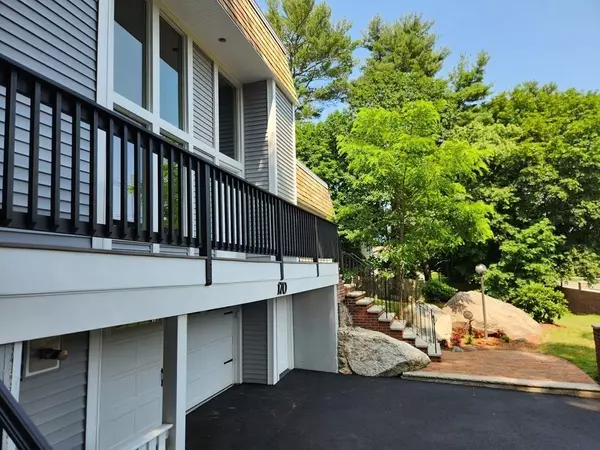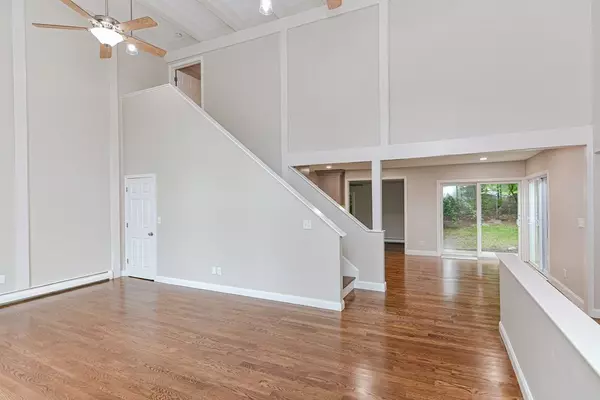For more information regarding the value of a property, please contact us for a free consultation.
170 Moulton Dr Lynnfield, MA 01940
Want to know what your home might be worth? Contact us for a FREE valuation!

Our team is ready to help you sell your home for the highest possible price ASAP
Key Details
Sold Price $920,000
Property Type Single Family Home
Sub Type Single Family Residence
Listing Status Sold
Purchase Type For Sale
Square Footage 2,132 sqft
Price per Sqft $431
MLS Listing ID 73135391
Sold Date 08/31/23
Style Contemporary
Bedrooms 4
Full Baths 2
Half Baths 1
HOA Y/N false
Year Built 1972
Annual Tax Amount $8,035
Tax Year 2023
Lot Size 0.340 Acres
Acres 0.34
Property Description
This stunning 8 room, 4 BR, 2.5 Bath, Contemporary home boasts 17-foot vaulted ceilings, an open floor plan, and oversized 2-car garage. The floor to ceiling windows, sunken room, dining area, combined with an abundance of natural light, promises to delight. The main bedroom will impress you, natural wood floors, sliders to your private deck, gorgeous stone tiled bathroom, and plentiful closet space, makes this home even more appealing. Three generous sized bedrooms on the main floor have double, and triple-door closet space and allow for quick access to the 1.5 baths on this level. Custom kitchen cabinets, new stainless steel appliances, new vinyl siding, new driveway, upgraded electrical and plumbing and Burnham heating, two outside seating areas and plenty of yard space to entertain and play. The oversized garage has parking for at least 2 vehicles, storage area, and additional work space and plenty of room to hang your tools. Title V in hand.
Location
State MA
County Essex
Area South Lynnfield
Zoning RA
Direction Summer Street to Moulton Drive. Use GPS, please park along the street.
Rooms
Family Room Ceiling Fan(s), Slider, Sunken
Basement Garage Access, Concrete
Primary Bedroom Level Second
Dining Room Beamed Ceilings, Flooring - Hardwood, Balcony - Exterior, Exterior Access, Slider
Kitchen Flooring - Hardwood, Countertops - Stone/Granite/Solid, Countertops - Upgraded, Cabinets - Upgraded, Remodeled, Stainless Steel Appliances, Pot Filler Faucet, Gas Stove, Lighting - Overhead
Interior
Heating Baseboard
Cooling None
Flooring Tile, Carpet, Hardwood, Wood Laminate
Appliance Range, Dishwasher, Microwave, Refrigerator, Plumbed For Ice Maker, Utility Connections for Gas Range, Utility Connections for Gas Oven, Utility Connections for Gas Dryer, Utility Connections for Electric Dryer
Laundry First Floor, Washer Hookup
Exterior
Exterior Feature Deck, Deck - Composite, Patio, Covered Patio/Deck, Balcony, Rain Gutters
Garage Spaces 2.0
Community Features Public Transportation, Shopping, Tennis Court(s), Park, Walk/Jog Trails, Golf, Medical Facility, Bike Path, Conservation Area, Highway Access, House of Worship, Private School, Public School
Utilities Available for Gas Range, for Gas Oven, for Gas Dryer, for Electric Dryer, Washer Hookup, Icemaker Connection
Roof Type Rubber
Total Parking Spaces 4
Garage Yes
Building
Lot Description Gentle Sloping
Foundation Concrete Perimeter
Sewer Private Sewer
Water Public
Schools
Elementary Schools Huckleberry
Middle Schools Lynnfield Mid
High Schools Lynnfield High
Others
Senior Community false
Acceptable Financing Contract
Listing Terms Contract
Read Less
Bought with Kimberly O'Donnell • Boston North Realty



