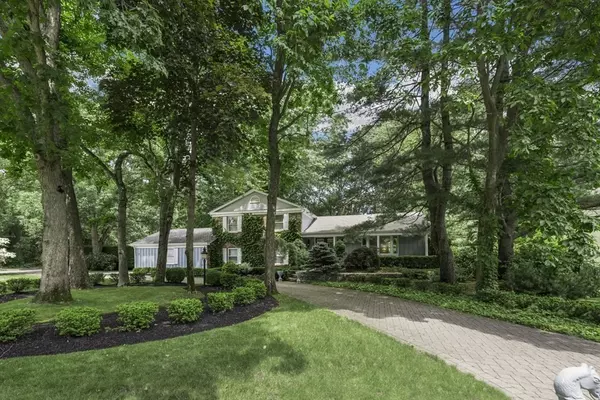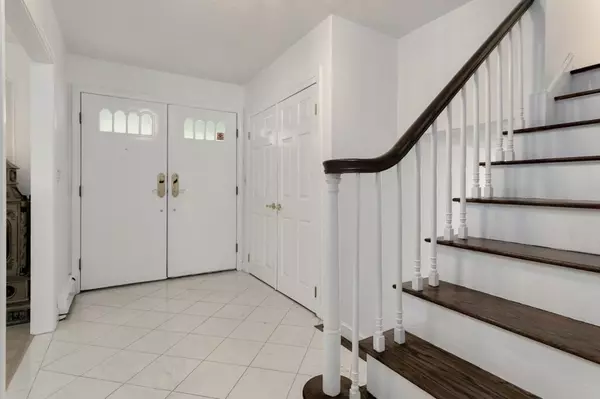For more information regarding the value of a property, please contact us for a free consultation.
16 Wildewood Drive Lynnfield, MA 01940
Want to know what your home might be worth? Contact us for a FREE valuation!

Our team is ready to help you sell your home for the highest possible price ASAP
Key Details
Sold Price $1,250,000
Property Type Single Family Home
Sub Type Single Family Residence
Listing Status Sold
Purchase Type For Sale
Square Footage 2,790 sqft
Price per Sqft $448
Subdivision Wildewood Acres
MLS Listing ID 73128938
Sold Date 09/01/23
Style Colonial
Bedrooms 4
Full Baths 2
Half Baths 1
HOA Y/N false
Year Built 1975
Annual Tax Amount $12,180
Tax Year 2023
Lot Size 0.740 Acres
Acres 0.74
Property Description
TURNKEY! A corner lot, 4 bedroom totally renovated Colonial-Multi home w/open Contemporary flair. Exceptional quality, decor & appeal. Magnificent deluxe custom kitchen w/great light - stunning windows. Exquisite cabinetry w/molding, granite counters, formal dining banquette, Wolf & Miele appliances, a cook's dream! Kitchen overlooks family room w/brick walled natural gas fireplace. French doors lead to dazzling, all glass, all season 6-sided Victorian conservatory. This phenomenal room features 13 ft. vaulted glass ceilings, natural gas fireplace, porcelain & mosaic flooring. An extraordinary entertainment room for dining & complete retreat w/ indescribable ambience day & night. All 3 new renovated baths w/ deluxe finishes. Hardwood & new contemporary wood/hybrid floors throughout. Finished basement w/classic pool room & gym. Circular paver courtyard patio & landscaping by award winning architect. Artesian well & irrigation. 2 car garage & circular driveway for 10+cars. MOVE RIGHT IN!
Location
State MA
County Essex
Zoning RC
Direction Essex Street to Pillings Pond Road to Wildewood Drive
Rooms
Family Room Flooring - Laminate, Flooring - Wood, French Doors
Basement Full, Finished, Interior Entry, Bulkhead, Concrete
Primary Bedroom Level Second
Kitchen Flooring - Hardwood, Countertops - Stone/Granite/Solid, Breakfast Bar / Nook, Cabinets - Upgraded, Recessed Lighting, Remodeled, Stainless Steel Appliances, Wine Chiller, Gas Stove, Crown Molding
Interior
Interior Features Closet, Ceiling - Cathedral, Ceiling Fan(s), Entrance Foyer, Sun Room, Game Room, Exercise Room, Media Room, Laundry Chute, Wired for Sound
Heating Baseboard, Natural Gas, Electric, Fireplace
Cooling Central Air
Flooring Marble, Hardwood, Wood Laminate, Flooring - Stone/Ceramic Tile
Fireplaces Number 2
Fireplaces Type Family Room
Appliance Oven, Dishwasher, Disposal, Microwave, Countertop Range, Refrigerator, Wine Refrigerator, Utility Connections for Gas Range
Laundry First Floor
Exterior
Exterior Feature Porch, Patio, Rain Gutters, Storage, Professional Landscaping, Sprinkler System, Decorative Lighting, Other
Garage Spaces 2.0
Utilities Available for Gas Range
Roof Type Shingle
Total Parking Spaces 10
Garage Yes
Building
Lot Description Corner Lot, Level
Foundation Concrete Perimeter
Sewer Private Sewer
Water Public
Schools
Elementary Schools Huckleberry Hil
Middle Schools Lynnfield
High Schools Lynnfield
Others
Senior Community false
Read Less
Bought with Deborah Caniff • Coldwell Banker Realty - Lynnfield



