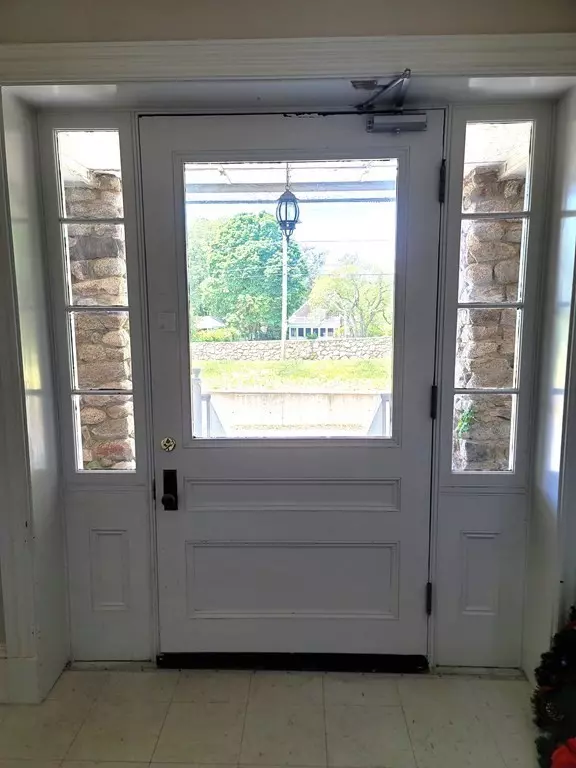For more information regarding the value of a property, please contact us for a free consultation.
163 South Street #D Rockport, MA 01966
Want to know what your home might be worth? Contact us for a FREE valuation!

Our team is ready to help you sell your home for the highest possible price ASAP
Key Details
Sold Price $385,000
Property Type Condo
Sub Type Condominium
Listing Status Sold
Purchase Type For Sale
Square Footage 900 sqft
Price per Sqft $427
MLS Listing ID 73126558
Sold Date 09/01/23
Style Shingle
Bedrooms 1
Full Baths 1
HOA Fees $205/mo
HOA Y/N true
Year Built 1880
Annual Tax Amount $3,593
Tax Year 2023
Property Description
Weekend, Vacation, or Live full-time in Rockport's serene and highly desirable South End. This elegant, 19th-Century, shingle style house was converted into “Stonehouse Condominium” in 1997. Sunny, fireplaced living room. Large eat-in kitchen with pantry. Sizeable foyer and master bedroom. Beautiful wide pine floors and period trim work adorn this classic gem. Two-car, deeded parking. Large, exclusive storage in the basement. Common garden shed and garden area for those who like to grow their own vegetables. At the end of South Street are Pebble Beach, Cape Hedge Beach, and beyond, Long Beach. Summer is the time to capture this beautiful condominium. Come home to Stonehouse.
Location
State MA
County Essex
Zoning R1
Direction Thatcher Road from Gloucester / Mt. Pleasant from downtown Rockport, to South Street.
Rooms
Basement Y
Primary Bedroom Level Second
Kitchen Cathedral Ceiling(s), Ceiling Fan(s), Flooring - Wood, Dining Area, Pantry, Gas Stove
Interior
Interior Features Entrance Foyer
Heating Baseboard, Propane
Cooling None
Flooring Wood, Vinyl, Pine, Flooring - Vinyl
Fireplaces Number 1
Fireplaces Type Living Room
Appliance Range, Dishwasher, Refrigerator, Washer/Dryer, Utility Connections for Gas Range, Utility Connections for Electric Dryer
Laundry In Unit
Exterior
Exterior Feature Deck - Wood, Garden, Rain Gutters
Community Features Public Transportation, Shopping, Walk/Jog Trails, Golf, Medical Facility, Marina, Public School, T-Station
Utilities Available for Gas Range, for Electric Dryer
Waterfront Description Beach Front, Ocean, 1/10 to 3/10 To Beach
Roof Type Shingle
Total Parking Spaces 2
Garage No
Building
Story 2
Sewer Private Sewer
Water Public
Others
Senior Community false
Acceptable Financing Contract
Listing Terms Contract
Read Less
Bought with Carole DeNapoli • J. Mulkerin Realty



