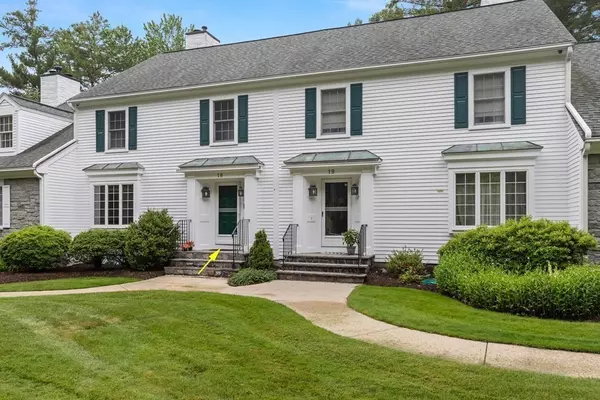For more information regarding the value of a property, please contact us for a free consultation.
18 Bartlett's Reach #18 Amesbury, MA 01913
Want to know what your home might be worth? Contact us for a FREE valuation!

Our team is ready to help you sell your home for the highest possible price ASAP
Key Details
Sold Price $540,000
Property Type Condo
Sub Type Condominium
Listing Status Sold
Purchase Type For Sale
Square Footage 2,166 sqft
Price per Sqft $249
MLS Listing ID 73133902
Sold Date 09/05/23
Bedrooms 2
Full Baths 2
Half Baths 1
HOA Fees $620/mo
HOA Y/N true
Year Built 1987
Annual Tax Amount $6,498
Tax Year 2023
Property Description
**AMESBURY, MA – NEW TO THE MARKET** Bartlett's Reach, Amesbury - Spacious 7 Room, 2 Bedroom, 2 ½ Bath Townhouse with a Detached 1 Car Garage in a private setting. Some Special Features Include: An Open Concept Kitchen with Breakfast Area / Spacious Open Concept Living Room & Dining Room with Fireplace / 1st Floor Sunroom - Office / Large Family Room with 9' Ceilings and Fireplace / Main Bedroom with Full Bath - Cathedral Ceiling & Walk-in Closet / Private Deck & Patio / Walk up Attic & Unfinished Basement Area - Ideal for Storage / Town Water & Sewer. The Bartlett's Reach community offers a pool and clubhouse, tennis and pickle ball court, and a waterfront park and dock. This Home presents a great opportunity and value for the new homeowner. A short distance to Downtown Amesbury, the Shops and Restaurants and just minutes from Downtown Newburyport. Easy Access and just minutes to Routes 495 / 95, the Commuter Bus & Rail, Boston and 3 Major Airports.
Location
State MA
County Essex
Zoning OSC
Direction Pleasant Valley Road west to Bartlett's Reach
Rooms
Family Room Ceiling Fan(s), Closet, Closet/Cabinets - Custom Built, Flooring - Wall to Wall Carpet, Exterior Access, Open Floorplan, Remodeled, Lighting - Overhead
Basement Y
Primary Bedroom Level Second
Dining Room Closet/Cabinets - Custom Built, Flooring - Hardwood, Open Floorplan, Lighting - Overhead
Kitchen Flooring - Hardwood, Window(s) - Bay/Bow/Box, Dining Area, Open Floorplan, Recessed Lighting, Gas Stove
Interior
Interior Features Cathedral Ceiling(s), Home Office
Heating Central, Forced Air, Natural Gas
Cooling Central Air
Flooring Tile, Carpet, Hardwood, Flooring - Stone/Ceramic Tile
Fireplaces Number 2
Fireplaces Type Family Room, Living Room
Appliance Range, Dishwasher, Disposal, Microwave, Refrigerator, Washer, Dryer, Utility Connections for Gas Range
Laundry First Floor, In Unit
Exterior
Exterior Feature Deck
Garage Spaces 1.0
Community Features Public Transportation, Shopping, Pool, Tennis Court(s), Park, Walk/Jog Trails, Medical Facility, Conservation Area, Highway Access, House of Worship, Marina, Public School, T-Station
Utilities Available for Gas Range
Waterfront Description Waterfront, Beach Front, River, River, Direct Access, Walk to, Beach Ownership(Private,Association)
Roof Type Shingle
Total Parking Spaces 1
Garage Yes
Building
Story 4
Sewer Public Sewer
Water Public
Schools
High Schools Amesbury
Others
Pets Allowed Yes
Senior Community false
Read Less
Bought with Mark Dickinson • Realty One Group Nest



