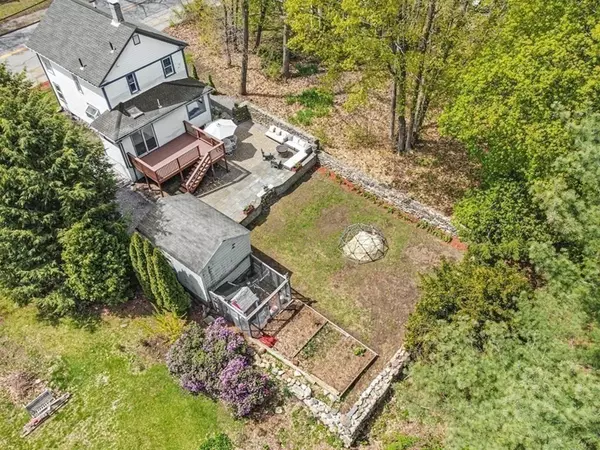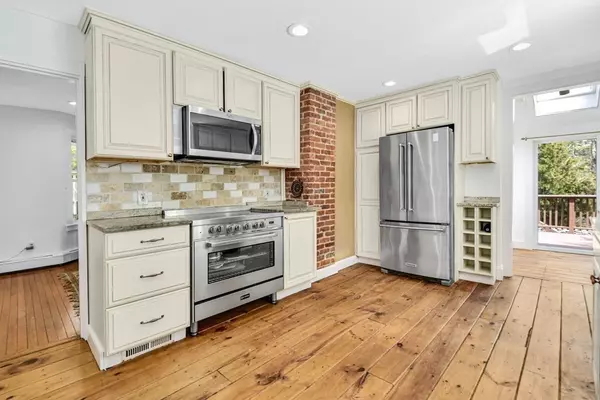For more information regarding the value of a property, please contact us for a free consultation.
780 Main St Concord, MA 01742
Want to know what your home might be worth? Contact us for a FREE valuation!

Our team is ready to help you sell your home for the highest possible price ASAP
Key Details
Sold Price $777,000
Property Type Single Family Home
Sub Type Single Family Residence
Listing Status Sold
Purchase Type For Sale
Square Footage 1,448 sqft
Price per Sqft $536
MLS Listing ID 73106452
Sold Date 09/05/23
Style Colonial
Bedrooms 3
Full Baths 1
Half Baths 1
HOA Y/N false
Year Built 1910
Annual Tax Amount $8,572
Tax Year 2023
Lot Size 6,098 Sqft
Acres 0.14
Property Description
BACK ON MARKET! First floor wood floors refinished this week! Convenient sidewalk minutes to historic Concord Center, the MBTA, 2 public libraries, bike trail, restaurants, shops, and more! Tastefully updated kitchen with 36" Verona stainless steel range, glazed cabinetry, garden window and exposed brick. Flexible dining nook/mudroom featuring vaulted ceiling with skylight and slider to the rear deck. Generous sized rooms with layout flexibility, office niche, and half bath with new vanity to complete the first level. Second level offers 3 bedrooms and full bath with modern farmhouse vanity and stackable laundry. Wood deck leads down to a fabulous, expanded patio and level yard with stunning Pennsylvania fieldstone perimeter stonewalls and cobblestone paver driveway. New roof, windows, air-sealing, and insulation were all completed in 2015 and much more since. Conveniently located minutes to Route 2, Emerson Hospital, White Pond and Walden Pond, and the award-winning Concord schools!
Location
State MA
County Middlesex
Zoning B
Direction Thoreau St to Main St
Rooms
Basement Full, Radon Remediation System, Concrete, Unfinished
Primary Bedroom Level Second
Dining Room Ceiling Fan(s), Closet/Cabinets - Custom Built, Flooring - Hardwood, Window(s) - Bay/Bow/Box
Kitchen Closet/Cabinets - Custom Built, Flooring - Wood, Countertops - Stone/Granite/Solid, Deck - Exterior, Exterior Access, Recessed Lighting, Remodeled, Stainless Steel Appliances
Interior
Interior Features Home Office
Heating Baseboard, Oil
Cooling None
Flooring Wood, Tile, Flooring - Hardwood
Appliance Range, Dishwasher, Microwave, Refrigerator, Washer, Dryer, Utility Connections for Electric Range, Utility Connections for Electric Dryer
Laundry Second Floor, Washer Hookup
Exterior
Exterior Feature Porch - Enclosed, Deck - Wood, Patio, Rain Gutters, Storage, Professional Landscaping, Decorative Lighting, Stone Wall
Garage Spaces 1.0
Community Features Public Transportation, Shopping, Walk/Jog Trails, Bike Path, Conservation Area, Highway Access, T-Station, Sidewalks
Utilities Available for Electric Range, for Electric Dryer, Washer Hookup
Roof Type Shingle
Total Parking Spaces 3
Garage Yes
Building
Lot Description Zero Lot Line, Level
Foundation Stone
Sewer Public Sewer
Water Public
Architectural Style Colonial
Schools
Elementary Schools Willard
Middle Schools Cms
High Schools Cchs
Others
Senior Community false
Read Less
Bought with Karen Aguirre • RE/MAX On the Charles



