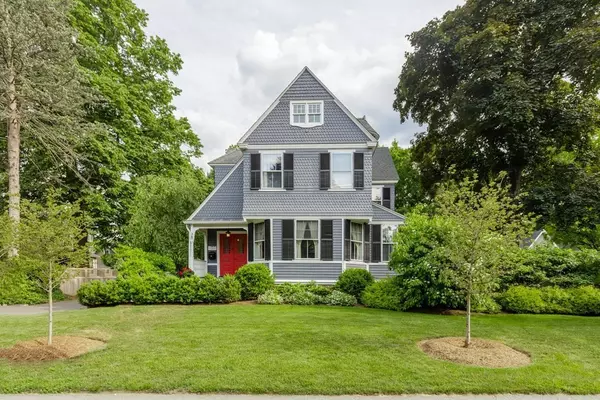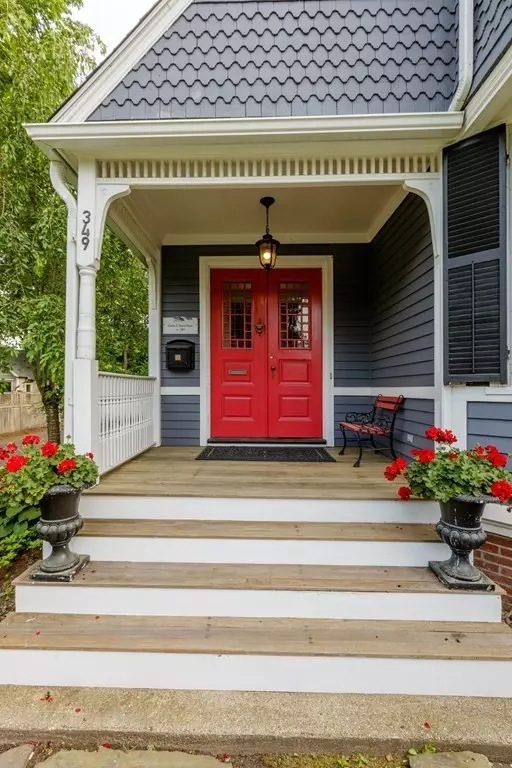For more information regarding the value of a property, please contact us for a free consultation.
349 Main St Concord, MA 01742
Want to know what your home might be worth? Contact us for a FREE valuation!

Our team is ready to help you sell your home for the highest possible price ASAP
Key Details
Sold Price $2,249,000
Property Type Single Family Home
Sub Type Single Family Residence
Listing Status Sold
Purchase Type For Sale
Square Footage 3,627 sqft
Price per Sqft $620
MLS Listing ID 73095184
Sold Date 09/06/23
Style Victorian
Bedrooms 4
Full Baths 3
Half Baths 1
HOA Y/N false
Year Built 1884
Annual Tax Amount $22,223
Tax Year 2023
Lot Size 0.340 Acres
Acres 0.34
Property Description
Meticulously maintained and transformed this1884 Victorian on beautiful Main Street is close to train and shopping. Comfort, style and modern amenities strike a fine balance between past and present w/many improvements like kitchen, baths, whole house AC, roof, electrical, finished basement and more! Legacy aspects include original staircase, fireplaces, stain glass windows, arched doorways, built-ins, window seats and fir floors. Each room offers architectural appointments and surprises. Kitchen connects to breakfast area w/gas fireplace open to screen porch for lazy summer days. Living & family rooms next to dining are large yet comfortable. New mudroom, laundry and half bath complete this floor. Upstairs a primary bedroom w/sitting room, updated bath, two family BRs & bath. 3rd floor will delight w/2BRs, bonus room & full bath plus LL rec room. A showcase of quality craftsmanship in its fine structure and detail w/fenced backyard surrounded w/flower beds and blooming shrubs.
Location
State MA
County Middlesex
Zoning B
Direction Route 62 to Main Street
Rooms
Family Room Closet/Cabinets - Custom Built, Flooring - Hardwood, Recessed Lighting, Lighting - Sconce, Archway, Beadboard, Crown Molding
Basement Full, Finished, Walk-Out Access, Interior Entry
Primary Bedroom Level Second
Dining Room Flooring - Hardwood, Lighting - Pendant, Lighting - Overhead, Crown Molding
Kitchen Beamed Ceilings, Closet/Cabinets - Custom Built, Flooring - Hardwood, Dining Area, Countertops - Stone/Granite/Solid, Kitchen Island, Exterior Access, Recessed Lighting, Stainless Steel Appliances, Gas Stove, Lighting - Pendant, Lighting - Overhead, Crown Molding
Interior
Interior Features Closet/Cabinets - Custom Built, Recessed Lighting, Lighting - Overhead, Closet - Walk-in, Closet, Beadboard, Mud Room, Entry Hall, Sitting Room, Bonus Room, Internet Available - Unknown
Heating Central, Natural Gas
Cooling Central Air
Flooring Tile, Carpet, Marble, Hardwood, Flooring - Stone/Ceramic Tile, Flooring - Hardwood, Flooring - Wall to Wall Carpet, Flooring - Wood
Fireplaces Number 3
Fireplaces Type Dining Room, Family Room, Kitchen
Appliance Range, Oven, Dishwasher, Disposal, Microwave, Refrigerator, Washer, Dryer, Range Hood, Utility Connections for Gas Range, Utility Connections for Electric Oven, Utility Connections for Electric Dryer
Laundry Laundry Closet, Flooring - Stone/Ceramic Tile, Main Level, Electric Dryer Hookup, Lighting - Overhead, Beadboard, First Floor, Washer Hookup
Exterior
Exterior Feature Balcony - Exterior, Porch, Porch - Screened, Deck - Roof, Patio, Rain Gutters, Professional Landscaping, Screens, Fenced Yard, Stone Wall
Garage Spaces 1.0
Fence Fenced/Enclosed, Fenced
Community Features Public Transportation, Shopping, Park, Walk/Jog Trails, Medical Facility, Bike Path, Conservation Area, House of Worship, Private School, Public School
Utilities Available for Gas Range, for Electric Oven, for Electric Dryer, Washer Hookup
Roof Type Shingle
Total Parking Spaces 6
Garage Yes
Building
Lot Description Cleared, Level
Foundation Stone
Sewer Public Sewer
Water Public
Architectural Style Victorian
Schools
Elementary Schools Alcott
Middle Schools Cms
High Schools Cms
Others
Senior Community false
Read Less
Bought with Andersen Group Realty • Keller Williams Realty Boston Northwest



