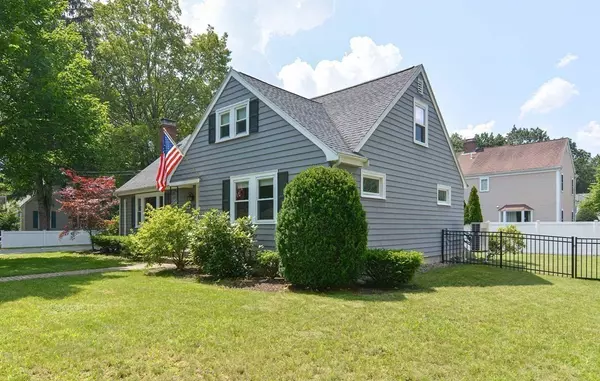For more information regarding the value of a property, please contact us for a free consultation.
39 Edward Ave Lynnfield, MA 01940
Want to know what your home might be worth? Contact us for a FREE valuation!

Our team is ready to help you sell your home for the highest possible price ASAP
Key Details
Sold Price $830,000
Property Type Single Family Home
Sub Type Single Family Residence
Listing Status Sold
Purchase Type For Sale
Square Footage 2,301 sqft
Price per Sqft $360
MLS Listing ID 73134012
Sold Date 09/07/23
Style Cape
Bedrooms 4
Full Baths 2
HOA Y/N false
Year Built 1956
Annual Tax Amount $8,322
Tax Year 2023
Lot Size 10,018 Sqft
Acres 0.23
Property Description
Welcome to Lynnfield, one of the most highly sought-after communities north of Boston and close to everything! This 4 bedroom/2 bath expanded Cape in a quiet, picturesque neighborhood and loaded with curb appeal features an open-concept layout, family room with cathedral ceiling, a large living room with fireplace, and a spacious and bright eat-in kitchen with sliders to a beautiful fenced, level lot and patio. You'll enjoy the full bath on the first floor and the upstairs bath features a walk-in shower. All bedrooms are generously sized - 2 on the main level and 2 upstairs. The huge unfinished basement is ready for your ideas and vision. Additional features: hardwood floors, mini-splits, double-wide driveway, and large shed. Minutes to Routes 1 & 95, and MarketStreet Lynnfield shops! OPEN HOUSE CANCELED! THE SELLER HAS ACCEPTED AN OFFER.
Location
State MA
County Essex
Zoning Res
Direction Main Street to Edward Avenue (North)
Rooms
Family Room Cathedral Ceiling(s), Ceiling Fan(s), Flooring - Wall to Wall Carpet, Exterior Access, Lighting - Overhead
Basement Full, Bulkhead, Sump Pump, Concrete, Unfinished
Primary Bedroom Level Second
Kitchen Ceiling Fan(s), Flooring - Hardwood, Dining Area, Open Floorplan, Recessed Lighting, Slider, Lighting - Overhead
Interior
Heating Baseboard, Oil, Ductless
Cooling Wall Unit(s), Ductless
Flooring Tile, Carpet, Hardwood
Fireplaces Number 1
Fireplaces Type Living Room
Appliance Range, Dishwasher, Microwave, Refrigerator, Washer, Dryer, Utility Connections for Electric Range, Utility Connections for Electric Oven, Utility Connections for Electric Dryer
Laundry Electric Dryer Hookup, Washer Hookup, In Basement
Exterior
Exterior Feature Patio, Rain Gutters, Storage, Fenced Yard
Fence Fenced/Enclosed, Fenced
Community Features Shopping, Highway Access, Private School, Public School
Utilities Available for Electric Range, for Electric Oven, for Electric Dryer, Washer Hookup
Roof Type Shingle, Rubber
Total Parking Spaces 4
Garage No
Building
Lot Description Level
Foundation Concrete Perimeter
Sewer Private Sewer
Water Public
Schools
Elementary Schools Check W/ Supt.
Middle Schools Check W/ Supt.
High Schools Lynnfield High
Others
Senior Community false
Read Less
Bought with Team Ladner • RE/MAX Harmony



