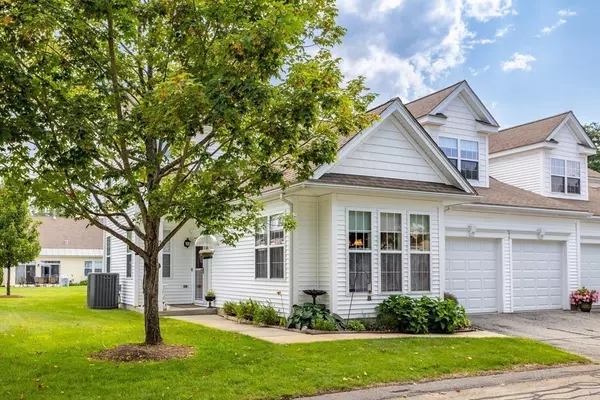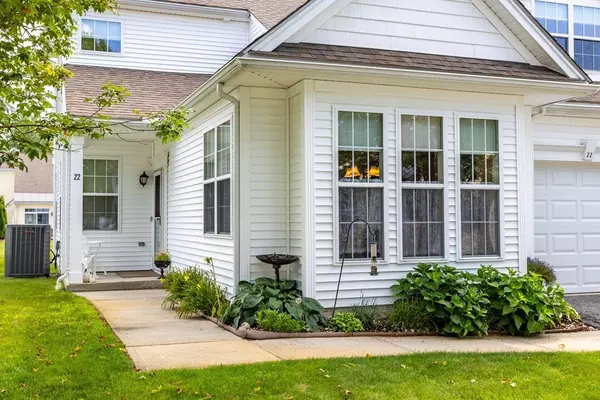For more information regarding the value of a property, please contact us for a free consultation.
22 Devon Drive #22 Acton, MA 01720
Want to know what your home might be worth? Contact us for a FREE valuation!

Our team is ready to help you sell your home for the highest possible price ASAP
Key Details
Sold Price $648,000
Property Type Condo
Sub Type Condominium
Listing Status Sold
Purchase Type For Sale
Square Footage 2,186 sqft
Price per Sqft $296
MLS Listing ID 73141316
Sold Date 09/07/23
Bedrooms 2
Full Baths 2
Half Baths 1
HOA Fees $576/mo
HOA Y/N true
Year Built 2001
Annual Tax Amount $8,819
Tax Year 2023
Property Description
Don't miss this perfect opportunity at Robbins Brook, a 55+ community! This beautiful end-unit condo has all that you have been looking for. Warm and inviting, the cherry cabinet kitchen with updated granite counters as well as newer ss appliances and eat-in dining area will wow you. The dining room's sophisticated detailing flows nicely into the cathedral ceiling LR with cozy gas fireplace and built-in bookcases. Enjoy summer days out on your patio with retractable awning. First floor primary bedroom with updated en-suite boasts double vanity, newly tiled walk-in shower and walk-in closet. 1/2 bath and separate laundry room with upgraded cabinets for all your storage needs. Second floor loft area is perfect for a family room, home office, you name it! The expansive second bedroom has plenty of closet space as well as access to attic storage. A second full bath finishes out the second floor. An attached 2 car garage with extensive cabinets as well. Easy access to BF trail and shopping.
Location
State MA
County Middlesex
Area North Acton
Zoning Res
Direction Main St (Route 27) to Hartland Way to Devon Drive.
Rooms
Basement N
Primary Bedroom Level Main, First
Dining Room Flooring - Laminate, Chair Rail
Kitchen Flooring - Stone/Ceramic Tile, Dining Area, Pantry, Countertops - Stone/Granite/Solid, Kitchen Island, Cable Hookup, Recessed Lighting
Interior
Interior Features Recessed Lighting, Loft, Internet Available - Unknown
Heating Central, Forced Air, Natural Gas, Unit Control
Cooling Central Air, Unit Control
Flooring Tile, Carpet, Laminate, Flooring - Wall to Wall Carpet
Fireplaces Number 1
Fireplaces Type Living Room
Appliance Range, Dishwasher, Microwave, Refrigerator, Washer, Dryer, Plumbed For Ice Maker, Utility Connections for Electric Range, Utility Connections for Electric Oven, Utility Connections for Electric Dryer
Laundry Closet - Linen, Flooring - Vinyl, Main Level, Cabinets - Upgraded, Electric Dryer Hookup, Washer Hookup, First Floor, In Unit
Exterior
Exterior Feature Patio, Covered Patio/Deck, Professional Landscaping, Sprinkler System
Garage Spaces 2.0
Community Features Public Transportation, Shopping, Tennis Court(s), Park, Walk/Jog Trails, Golf, Medical Facility, Bike Path, Conservation Area, Highway Access, House of Worship, Adult Community
Utilities Available for Electric Range, for Electric Oven, for Electric Dryer, Washer Hookup, Icemaker Connection
Waterfront Description Beach Front, Lake/Pond, 1/2 to 1 Mile To Beach, Beach Ownership(Public)
Roof Type Shingle
Total Parking Spaces 4
Garage Yes
Building
Story 2
Sewer Private Sewer
Water Public, Individual Meter
Others
Pets Allowed Yes w/ Restrictions
Senior Community true
Read Less
Bought with Stephanie Galloni • Redfin Corp.



