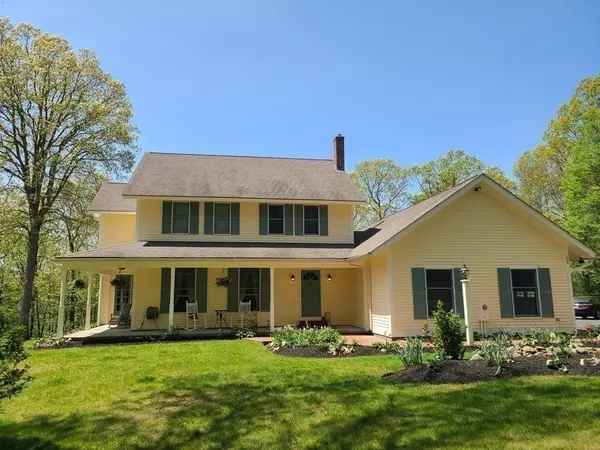For more information regarding the value of a property, please contact us for a free consultation.
103 Burbank Rd Sutton, MA 01590
Want to know what your home might be worth? Contact us for a FREE valuation!

Our team is ready to help you sell your home for the highest possible price ASAP
Key Details
Sold Price $724,000
Property Type Single Family Home
Sub Type Single Family Residence
Listing Status Sold
Purchase Type For Sale
Square Footage 3,134 sqft
Price per Sqft $231
MLS Listing ID 73110586
Sold Date 09/08/23
Style Colonial, Farmhouse
Bedrooms 4
Full Baths 2
Half Baths 1
HOA Y/N false
Year Built 1987
Annual Tax Amount $7,457
Tax Year 2023
Lot Size 2.430 Acres
Acres 2.43
Property Description
OFFER DEADLINE WEDNESDAY JUNE 28, 2023 AT 5PM!! !! Farmhouse Colonial on 2.4 acre lot located on desirable Burbank Rd(A Scenic Road). Many updates completed by the previous owners including the custom kitchen, bathrooms, carpeting and paint. Open concept eat in kitchen with granite counters, island and sliders to the deck. Sunken family room with fireplace and sliders! Gorgeous dining room with bay window & French doors lead to a wrap around covered porch! Mini split A/C, wired for surround sound and the house is also wired for a generator! Finished attic space for possible office or guest room? First floor laundry room! Additional finished room in basement! New blacktop driveway with cobblestone edging installed 2022. New well pump 2023. New pool pump 2023. Pretty landscaping with many beautiful plantings! In-ground salt water pool! Great location only minutes to major routes and shopping!!
Location
State MA
County Worcester
Zoning R1
Direction Boston Rd to Burbank Rd
Rooms
Family Room Ceiling Fan(s), Flooring - Wall to Wall Carpet, Open Floorplan, Recessed Lighting
Basement Full, Partially Finished, Bulkhead, Concrete
Primary Bedroom Level Second
Dining Room Flooring - Hardwood, French Doors
Kitchen Flooring - Stone/Ceramic Tile, Dining Area, Kitchen Island, Deck - Exterior, Exterior Access, Recessed Lighting, Slider
Interior
Heating Central, Baseboard, Oil, Ductless
Cooling Ductless
Flooring Tile, Carpet, Hardwood
Fireplaces Number 1
Fireplaces Type Family Room
Appliance Range, Dishwasher, Microwave, Refrigerator, Washer, Dryer
Laundry Flooring - Stone/Ceramic Tile, First Floor
Exterior
Exterior Feature Deck, Pool - Inground, Rain Gutters, Storage
Garage Spaces 2.0
Pool In Ground
Utilities Available Generator Connection
Roof Type Shingle
Total Parking Spaces 6
Garage Yes
Private Pool true
Building
Lot Description Wooded
Foundation Concrete Perimeter
Sewer Inspection Required for Sale, Private Sewer
Water Private
Others
Senior Community false
Read Less
Bought with The Lioce Team • Keller Williams Elite



