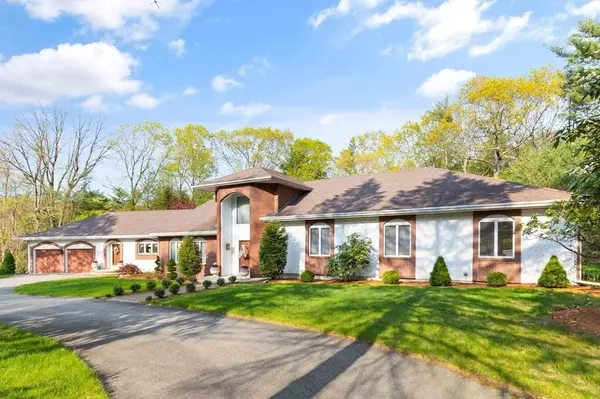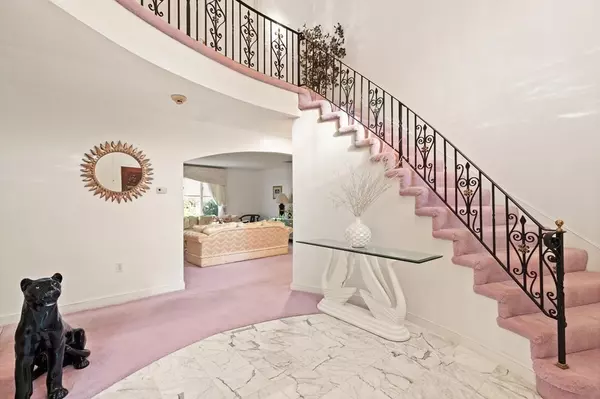For more information regarding the value of a property, please contact us for a free consultation.
11 Willis Lane Lynnfield, MA 01940
Want to know what your home might be worth? Contact us for a FREE valuation!

Our team is ready to help you sell your home for the highest possible price ASAP
Key Details
Sold Price $1,550,000
Property Type Single Family Home
Sub Type Single Family Residence
Listing Status Sold
Purchase Type For Sale
Square Footage 4,000 sqft
Price per Sqft $387
Subdivision North Hill
MLS Listing ID 73107131
Sold Date 09/07/23
Style Contemporary, Ranch
Bedrooms 4
Full Baths 3
Half Baths 1
HOA Y/N false
Year Built 1979
Annual Tax Amount $13,204
Tax Year 2023
Lot Size 1.380 Acres
Acres 1.38
Property Description
Desirable North Hill area! Custom Built.One of a kind extraordinary home. Dramatic 2 story foyer w/ a chandelier of cascading crystal. Marble flooring & circular stairway. Formal living rm. w/ a beautiful marble fireplace & bow window. Banquet sized dining rm. w/ Swarovski crystal lighting, chair rail, crown molding & hardwood flooring. The chef's kitchen features side by side wall ovens, Sub Zero fridge, large center island, indoor grills, & most wanted pantry. Spacious family rm w/ a spectacular fireplace made of Colorado stone. Featuring soaring ceilings, a lg. picture window & a sliding door leading to a great upper deck. The bedroom wing consists of all good sized bedrooms w/ lg. closets. Generous primary suite w/ a dressing area ,multiple closets, full bath w, sunken tub & separate. shower. The partially finished lower level has a bonus rm.& full bath.Walk out to a private, tranquil backyard w/ a 20 x 40 in-ground pool. Situated on a 60,191 sq. ft.corner lot. Artesian well!
Location
State MA
County Essex
Zoning Res
Direction Lowell St. to North Hill Dr to Willis Lane
Rooms
Family Room Cathedral Ceiling(s), Beamed Ceilings, Flooring - Hardwood, Balcony / Deck, Slider
Basement Full, Partially Finished, Walk-Out Access, Concrete
Primary Bedroom Level First
Dining Room Flooring - Hardwood, Chair Rail, Crown Molding
Kitchen Flooring - Stone/Ceramic Tile, Balcony / Deck, Pantry, Countertops - Stone/Granite/Solid, Kitchen Island, Breakfast Bar / Nook, Recessed Lighting
Interior
Interior Features Closet, Attic Access, Bathroom - Full, Bathroom - Tiled With Shower Stall, Bonus Room, Bathroom, Foyer, Central Vacuum
Heating Baseboard, Oil
Cooling Central Air
Flooring Carpet, Hardwood, Flooring - Wall to Wall Carpet, Flooring - Stone/Ceramic Tile, Flooring - Marble
Fireplaces Number 2
Fireplaces Type Family Room, Living Room
Appliance Oven, Dishwasher, Disposal, Trash Compactor, Microwave, Indoor Grill, Countertop Range, Refrigerator, Washer, Dryer, Vacuum System, Range Hood, Plumbed For Ice Maker, Utility Connections for Electric Range, Utility Connections for Electric Oven, Utility Connections for Electric Dryer
Laundry Flooring - Stone/Ceramic Tile, Electric Dryer Hookup, Washer Hookup, First Floor
Exterior
Exterior Feature Deck, Patio, Pool - Inground, Rain Gutters, Sprinkler System
Garage Spaces 2.0
Pool In Ground
Utilities Available for Electric Range, for Electric Oven, for Electric Dryer, Washer Hookup, Icemaker Connection
Roof Type Shingle
Total Parking Spaces 8
Garage Yes
Private Pool true
Building
Lot Description Corner Lot, Wooded
Foundation Concrete Perimeter
Sewer Private Sewer
Water Public
Schools
Elementary Schools Summer St.
Middle Schools Lynnfield Mid.
High Schools Lynnfield High
Others
Senior Community false
Read Less
Bought with Maria N. Miara • J. Barrett & Company



